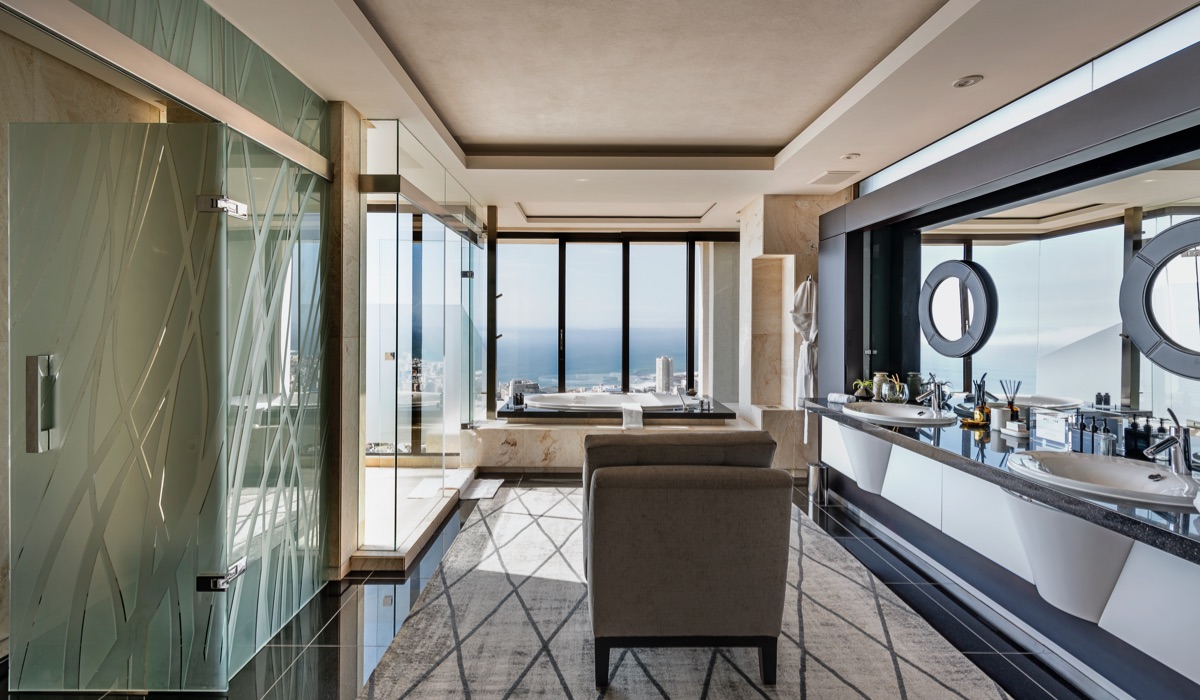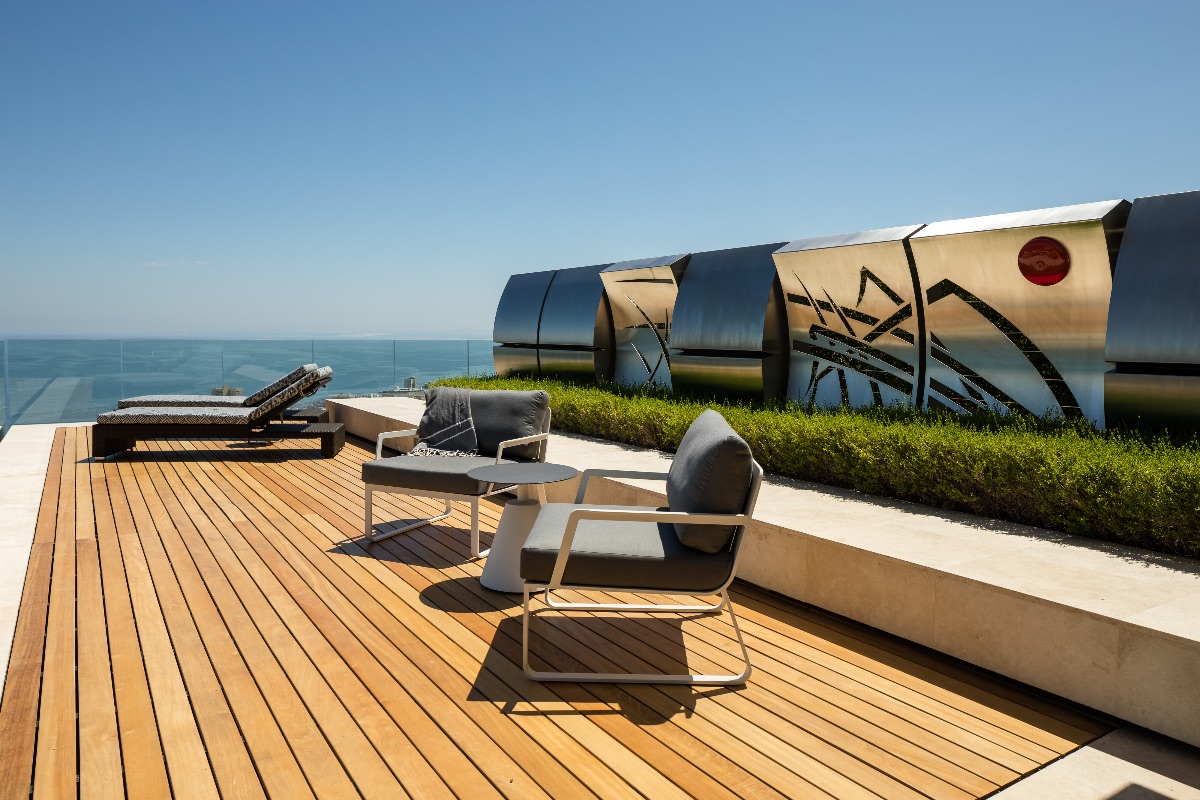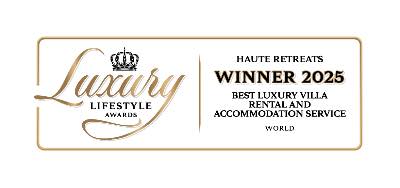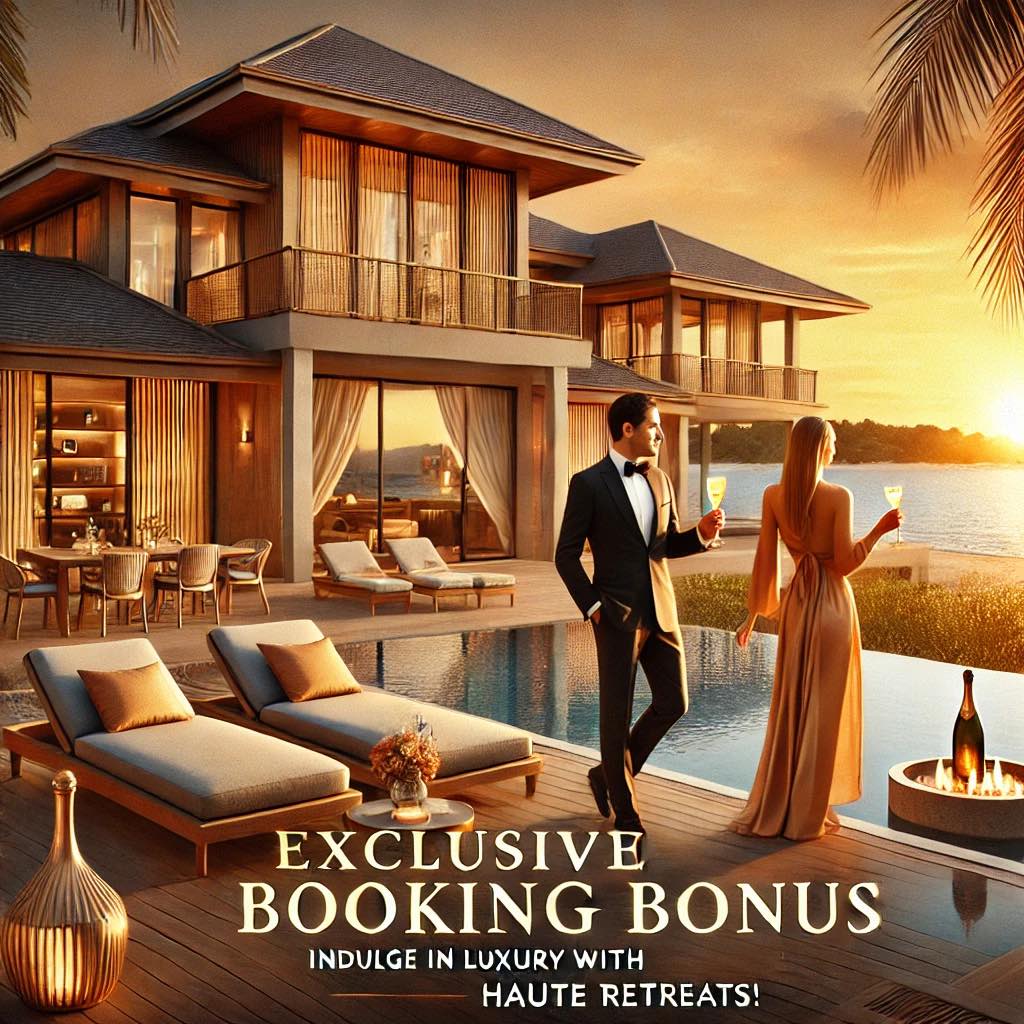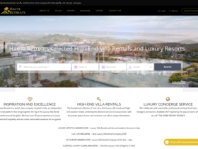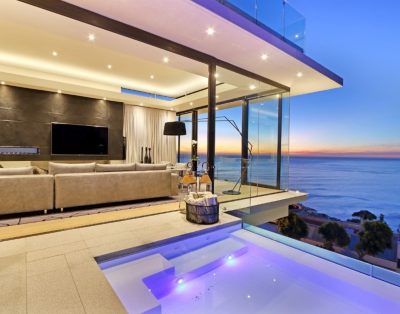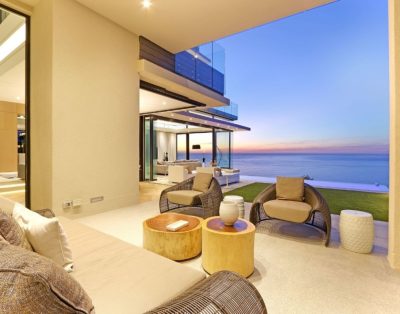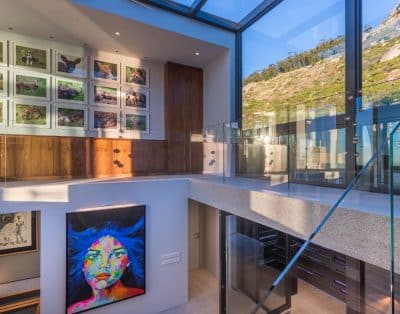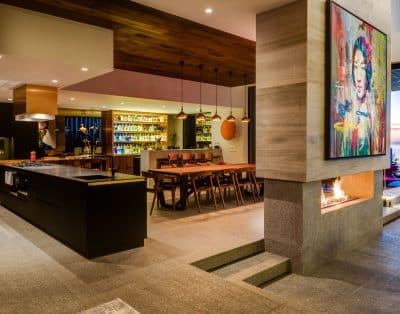50 Moon Dance House
Description
50 Moon Dance House is a stunning Luxury 4 bedroom, 7 bathroom villa and is an architectural marvel situated in the quiet, wind free suburb of Fresnaye, Cape Town.
Designed by world-renowned, local-born architect, Cape Town’s favourite son, Stefan Antoni, this extravagant architectural masterpiece is a sight to behold. Modern convenience meets private comfort in this multi-levelled, magnificently crafted dream. This North-facing home offers the most incredible panoramic seascapes across the Atlantic Ocean.
This Cape Town Villa features an indoor/outdoor Koi Pond, where you can enjoy relaxation and luxury, 50 Moon Dance House boasts a “floating” outdoor Jacuzzi, with rim flow pool offering stunning 270° degree views as well as a spa/steam room, and one of the largest home gyms in South Africa.
50 Moon Dance House sets the tone for relaxation upon entering the home. The views are accentuated and are immediately noticeable.
This Luxury Villa for rent in Cape Town is an offers multiple split level entertainment spaces, Two Braai (Barbecue) entertaining and dining areas, a Spit Braai (Rotisserie) and Pizza Oven entertainment area, two bars, an additional bar with wine cellar and underwater views into the pool.
At 50 Moon Dance House there are two tanning areas and three outdoor seating/ leisure areas, there are also four more outdoor Zen/relaxation spaces for convenience.
At 50 Moon Dance House an elevator services all levels, a reservation at 50 Moon Dance House includes a 24 hour manned security station, full CCTV, perimeter beams, electric fencing and garaging for 4-6 cars, two walk in security rooms and two offices offering 40MBPS uncapped internet.
Moon Dance House boasts 4 bedrooms, all with en-suite bathrooms, finished to the highest quality.
The Master Suite offers ample space, over 220sqm of space with large walk in closet and stunning views of Cape Town’s Atlantic Seaboard below.
WHAT MAKES 50 MOONDANCE SO UNIQUE?
4 x bedrooms (all en-suite) & 6 bathrooms
Dual Double Garage (Fits 5 cars) – 5 outside parking bays
Manned Security Entrance
260m2 Master Bedroom, en suite & walk-in closets
Elevator through 5 levels
Extensive indoor & outdoor Koi pond
Outdoor spit braai/pizza oven entertainment area (1)
Outdoor tanning deck braai area (2)
Outdoor lounge & leisure area (3)
Lower level outdoor seating & leisure area (4)
Olive Grove with manicured grass garden / long lunch table
16-seater Ostrich Leather dining room
3x HD TV Lounges
HD Cinema with surround sound
3 x Bars with fridges & ice machines
Under-pool fully-equipped bar – glass panels show underwater views
2 x walk-in safes
Heated, rim-flow pool
Jacuzzi
Steam Room
2 Offices
100 mbps FIbre Optic Internet
Full Day Cleaning Service (8am-5pm)
Fresh Linen & Towel Service
Laundry Service
Availability
| M | T | W | T | F | S | S |
|---|---|---|---|---|---|---|
| 1 | ||||||
| 2 | 3 | 4 | 5 | 6 | 7 | 8 |
| 9 | 10 | 11 2 | 12 2 | 13 2 | 14 2 | 15 2 |
| 16 2 | 17 2 | 18 2 | 19 2 | 20 2 | 21 2 | 22 2 |
| 23 2 | 24 2 | 25 2 | 26 2 | 27 2 | 28 2 |
|
| M | T | W | T | F | S | S |
|---|---|---|---|---|---|---|
| 1 2 |
||||||
| 2 2 | 3 2 | 4 2 | 5 2 | 6 2 | 7 2 | 8 2 |
| 9 2 | 10 2 | 11 2 | 12 2 | 13 2 | 14 2 | 15 2 |
| 16 2 | 17 2 | 18 2 | 19 2 | 20 2 | 21 2 | 22 2 |
| 23 2 | 24 2 | 25 2 | 26 2 | 27 2 | 28 2 | 29 2 |
| 30 2 | 31 2 |
|||||

























