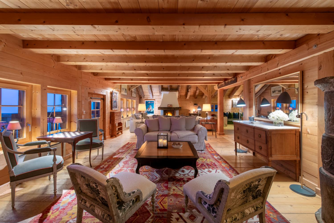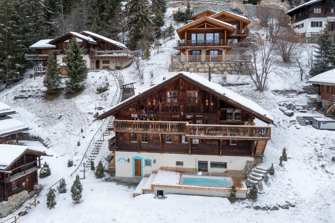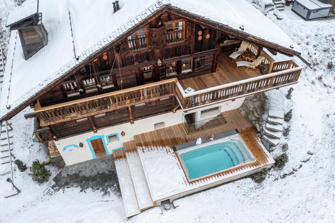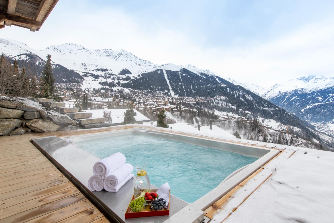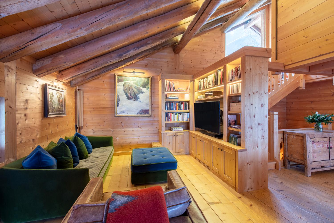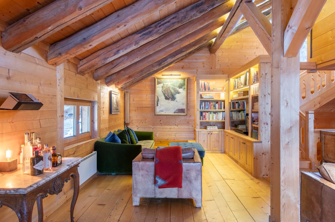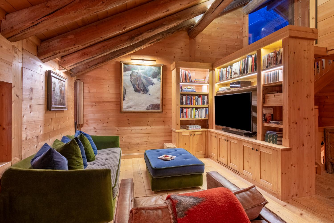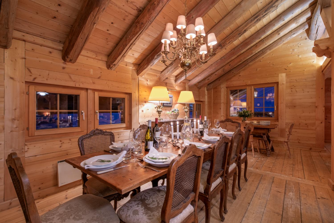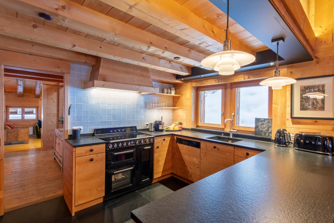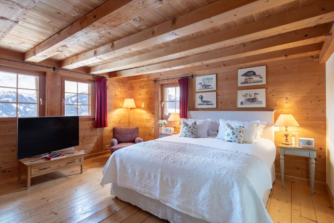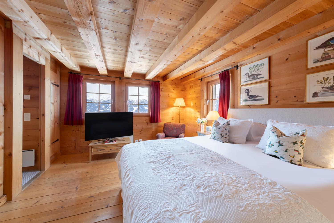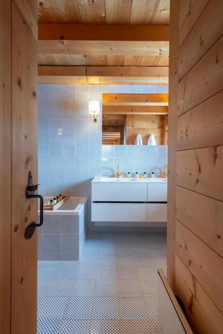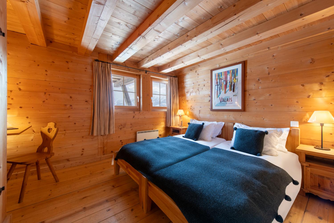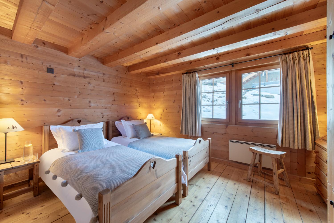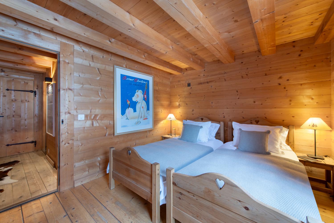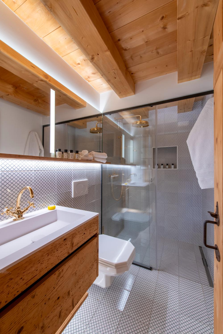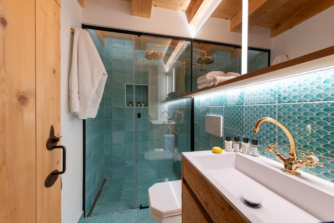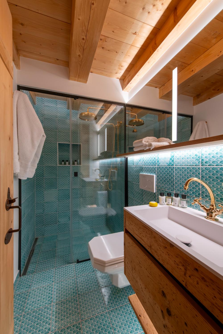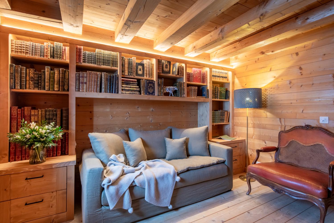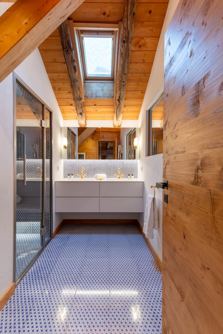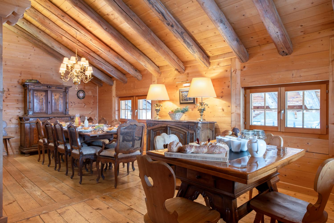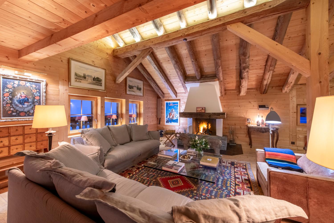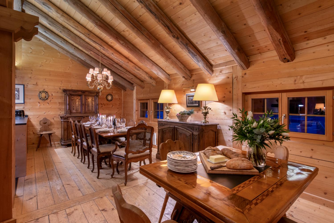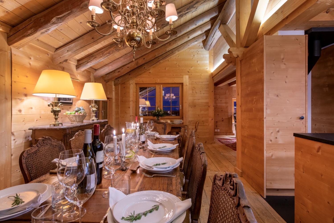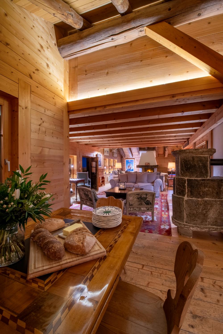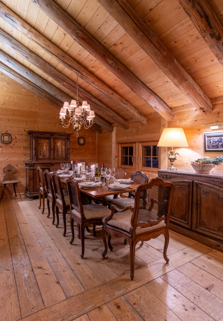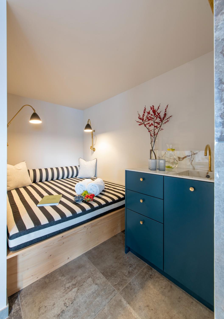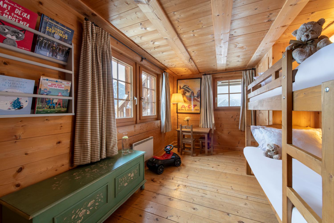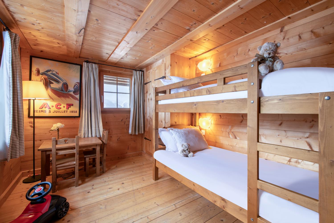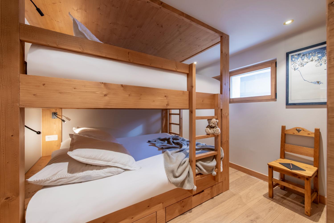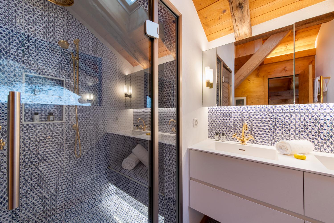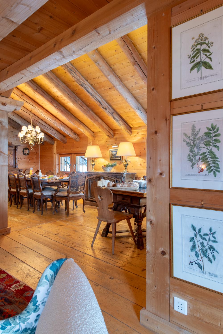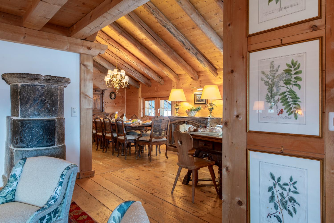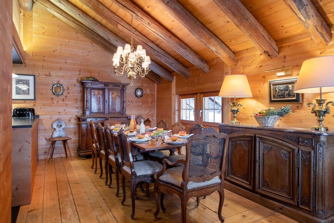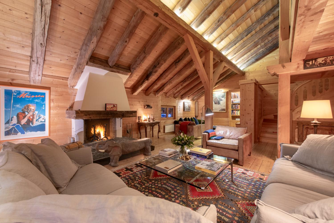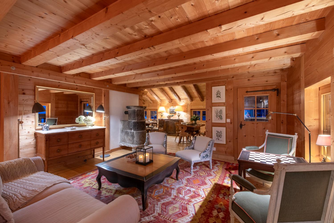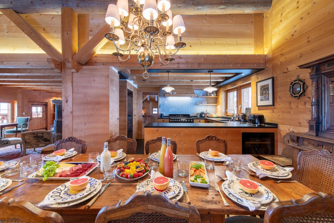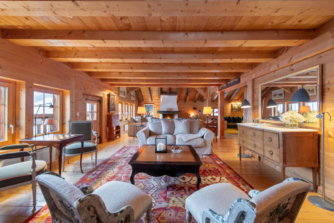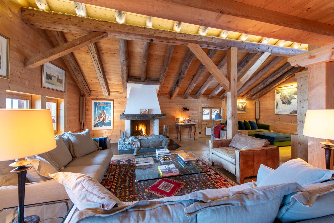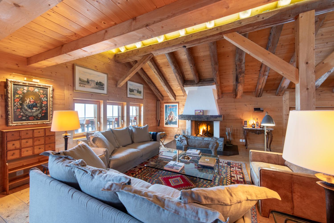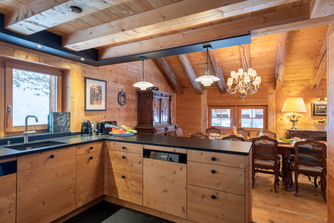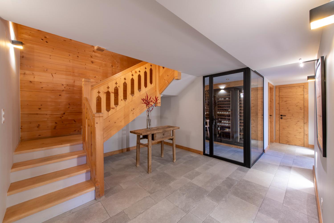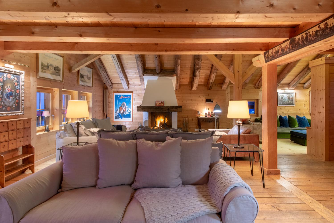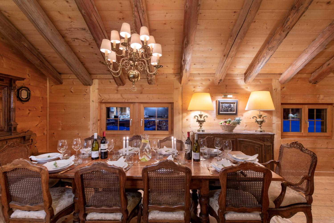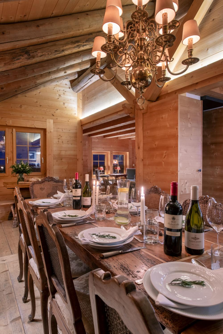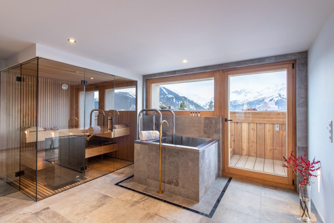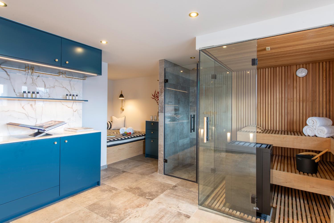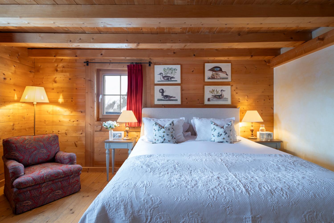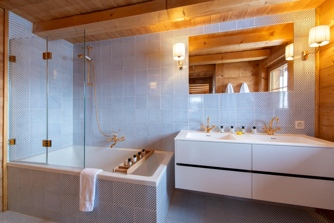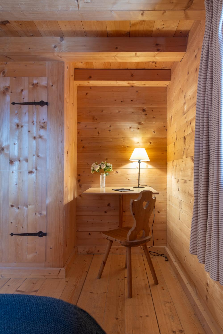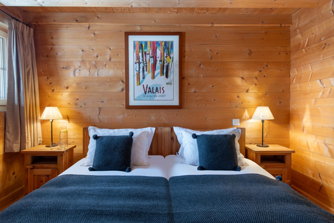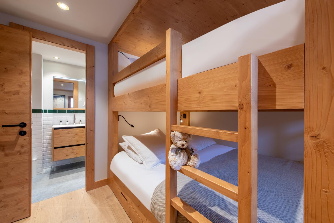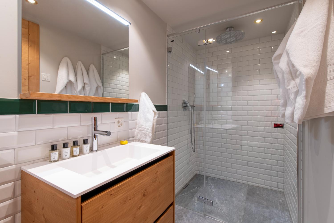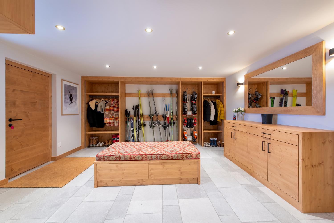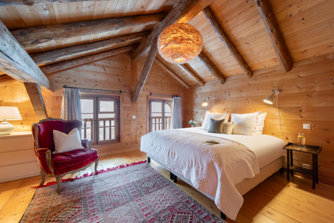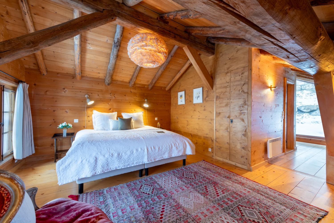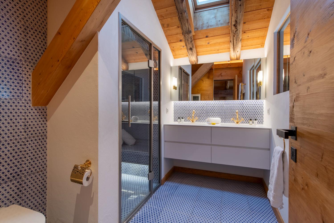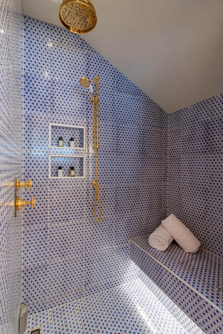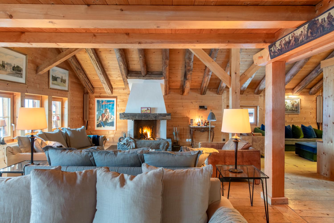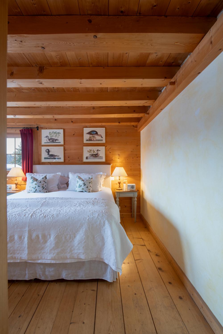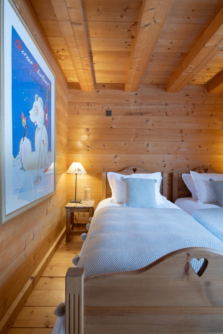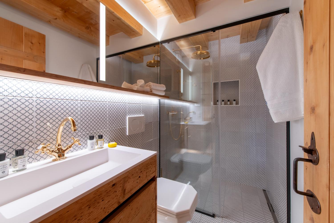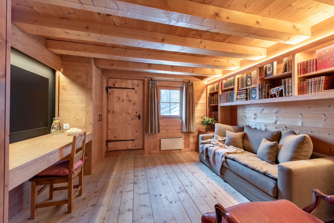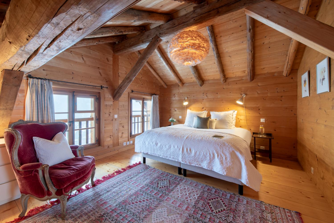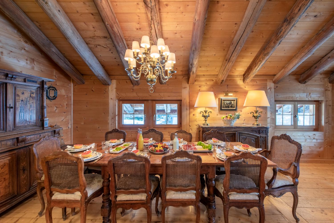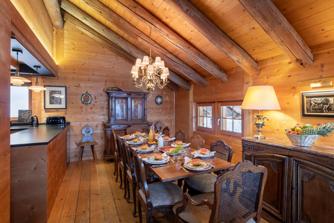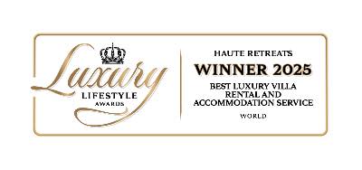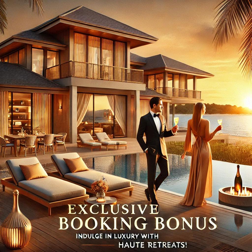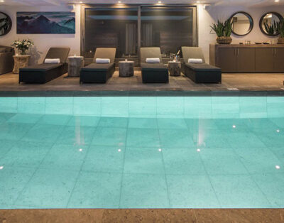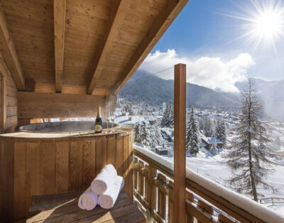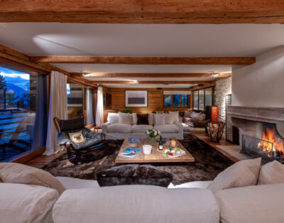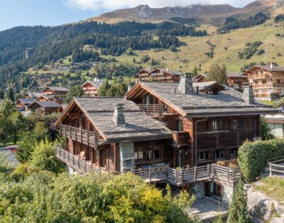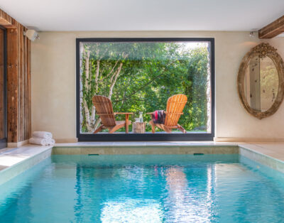Chalet Bavaria
Description
Imagine waking to pale mountain light spilling through floor-to-ceiling windows, a hush broken only by distant cowbells and the hush of alpine air. At Chalet Bavaria Swiss Alps that morning light fills a double master suite that feels like a private mountain retreat: a generous desk for the occasional email, his-and-hers sinks, a hammam shower, and wide windows framing the valley below. It’s the kind of room that turns slow mornings into a ritual.
Down on the main floor the house opens up. A warm open-plan living, dining and kitchen area wraps around a wood-burning fireplace — the true hearth of the chalet. Plush sofas invite long conversations and board games; a tucked-away TV snug promises cosy movie nights; and a chess table waits for a friendly duel. When the door to the south balcony is opened, the valley panorama becomes part of the room, especially beautiful at sunset when the sky paints the peaks in rose and gold.
Move through the house and you’ll find bedrooms that balance alpine character with thoughtful contemporary design: a spacious double with a TV and en-suite, two bright twin bedrooms, a children’s bunk room for two, plus a double bunk room on the ground floor. Bathrooms are finished with mosaic-style tiles and elegant gold fixtures — small luxuries that feel considered rather than showy.
The ground floor is a private wellness world. Ease sore muscles in the sauna, cool off in the plunge pool, and then take the experience outside to the hot tub under the open sky — a perfect way to end a day on the mountain. A wine cellar with a small bar creates an atmospheric setting for tasting evenings (note: the wine stored there is for display/collection and is not for sale). Practical comforts — a guest WC, private laundry, and a ski room with heated boot warmers and generous storage — keep everyday life effortless.
Chalet Bavaria is not a room in a building — it’s a standalone four-floor home that feels like a private alpine village. It sits minutes’ drive from Place Centrale and the main lift station in Verbier, so you’re close to the resort’s shops, restaurants and lifts while enjoying privacy, space and uninterrupted views.
At a glance
-
Location: Verbier (exclusive resort), minutes’ drive to Place Centrale and main lift station
-
Property type: Stand-alone chalet over 4 floors
-
Sleeps: 10 + 2 (6 bedrooms total)
-
Bedrooms: 1 double master (top floor), 1 spacious double with en-suite, 2 twin bedrooms, 1 children’s bunk room (2 children), 1 double bunk bedroom (ground floor)
-
Bathrooms: Multiple en-suites and two shared shower rooms (as described) + guest WC
-
Wellness: Hammam shower (master en-suite), sauna, plunge pool, outdoor hot tub (south-facing views)
-
Living: Open-plan living/dining/kitchen with wood-burning fireplace, TV snug, library/TV room
-
Extras: Wine cellar with small bar (wine not for sale), ski room with heated boot warmers, private laundry room, guest WC, lift access to shared garage (lift located ~10 m from front door)
-
Capacity highlights: Dining for 10; comfortable communal spaces for family or two families sharing
Sleeping arrangements (clear and practical)
-
Top floor: Double master bedroom with en-suite (his & hers sinks, hammam shower, desk) — private, light-filled retreat.
-
Main lower floor: Spacious double bedroom with TV and en-suite (his & hers sinks).
-
Middle floor: Two twin bedrooms + children’s bunk room (sleeps 2 children); three bedrooms share two separate shower rooms.
-
Ground floor: Double bunk bedroom (sleeps 2) with en-suite shower.
Total bedrooms: 6 — ideal configuration for families or a mix of couples and children.
Facilities & features (useful detail)
-
South-facing balcony with panoramic valley views — excellent for sunrise and sunset.
-
Open kitchen overlooking dining and living area — keeps hosts part of the conversation.
-
Large dining table seating 10 with a statement lampshade chandelier — great for shared meals.
-
Wood-burning fireplace in living room — focal point for après-ski evenings.
-
Library/TV room — quiet nook away from the main social space.
-
Spa suite: sauna, plunge pool, relaxation area, and adjacent outdoor hot tub.
-
Wine cellar with small bar (wine on display only).
-
Ski room with heated boot warmers and abundant storage for skis/outerwear.
-
Private laundry room and guest WC on the ground floor.
-
Shared garage accessed via lift 10 m from the chalet entrance — practical for winter arrivals.
-
Thoughtful finishes: mosaic-style bathroom tiles, gold fixtures, mix of rustic alpine and contemporary design elements.
Practical notes for guests
-
Transport & access: Chalet Bavaria is a standalone home located just minutes by car from Place Centrale and the main lift station (perfect if you prefer driving to walking). Confirm parking and transfer logistics with your host or concierge — the garage is shared and reached by a lift very close to the front door.
-
Family friendly: Multiple bunk/twin options and family bathrooms make it well suited to children; the snug areas and library provide separate spaces for kids and adults.
-
Wellness etiquette: The wine cellar is for storage/display; wine is not included for sale or consumption unless otherwise arranged.
-
Suitability: Ideal for families, small groups of friends, or multigenerational groups seeking privacy, space and in-house wellness facilities.
Why guests fall in love with Chalet Bavaria
Because it combines space and privacy with genuine alpine warmth — big enough for shared gatherings, intimate enough for quiet mornings. The views draw you outside; the spa draws you back in. Whether it’s a sunlit breakfast on the balcony, a firelit evening of board games, or a hot-tub soak while the peaks darken, the chalet makes those simple moments feel beautifully memorable.
Read More: Top 30 Luxury Chalets For Your Christmas Holidays
Availability
| M | T | W | T | F | S | S |
|---|---|---|---|---|---|---|
| 1 $ 5,444 |
||||||
| 2 $ 5,444 | 3 $ 5,444 | 4 $ 5,444 | 5 $ 5,444 | 6 $ 5,444 | 7 $ 5,444 | 8 $ 5,444 |
| 9 $ 5,444 | 10 $ 5,444 | 11 $ 5,444 | 12 $ 5,444 | 13 $ 5,444 | 14 $ 5,444 | 15 $ 5,444 |
| 16 $ 5,444 | 17 $ 5,444 | 18 $ 5,444 | 19 $ 5,444 | 20 $ 5,444 | 21 $ 5,444 | 22 $ 5,444 |
| 23 $ 5,444 | 24 $ 5,444 | 25 $ 5,444 | 26 $ 5,444 | 27 $ 5,444 | 28 $ 5,444 |
|
| M | T | W | T | F | S | S |
|---|---|---|---|---|---|---|
| 1 $ 5,444 |
||||||
| 2 $ 5,444 | 3 $ 5,444 | 4 $ 5,444 | 5 $ 5,444 | 6 $ 5,444 | 7 $ 5,444 | 8 $ 5,444 |
| 9 $ 5,444 | 10 $ 5,444 | 11 $ 5,444 | 12 $ 5,444 | 13 $ 5,444 | 14 $ 5,444 | 15 $ 5,444 |
| 16 $ 5,444 | 17 $ 5,444 | 18 $ 5,444 | 19 $ 5,444 | 20 $ 5,444 | 21 $ 5,444 | 22 $ 5,444 |
| 23 $ 5,444 | 24 $ 5,444 | 25 $ 5,444 | 26 $ 5,444 | 27 $ 5,444 | 28 $ 5,444 | 29 $ 5,444 |
| 30 $ 5,444 | 31 $ 5,444 |
|||||

