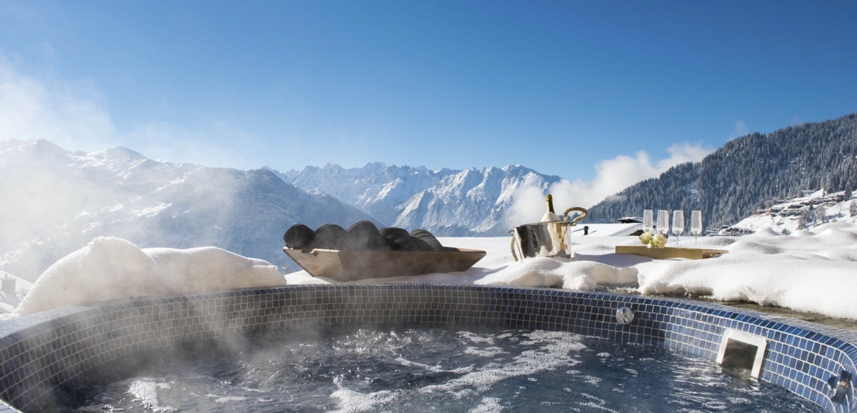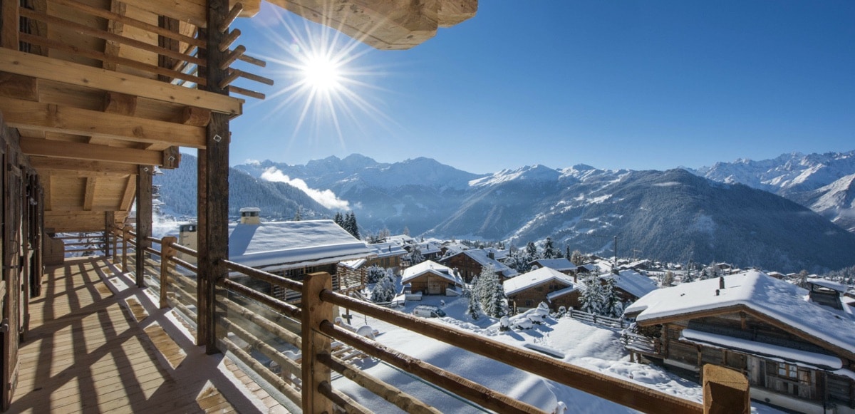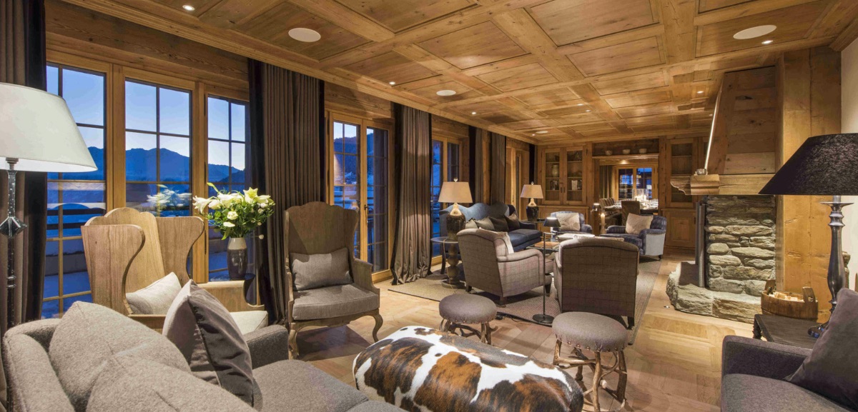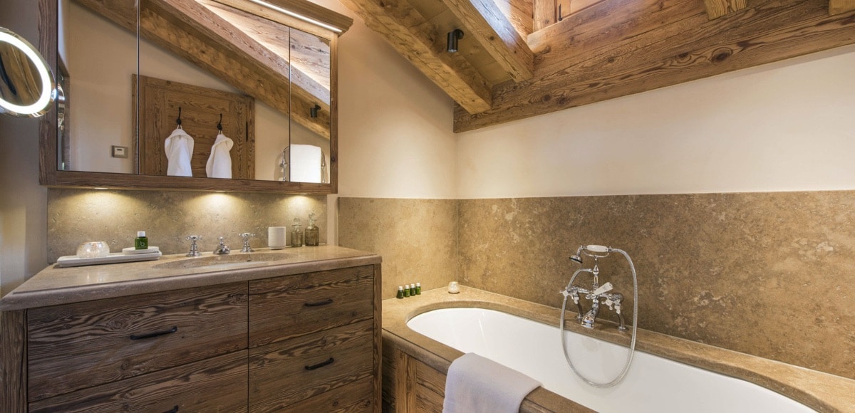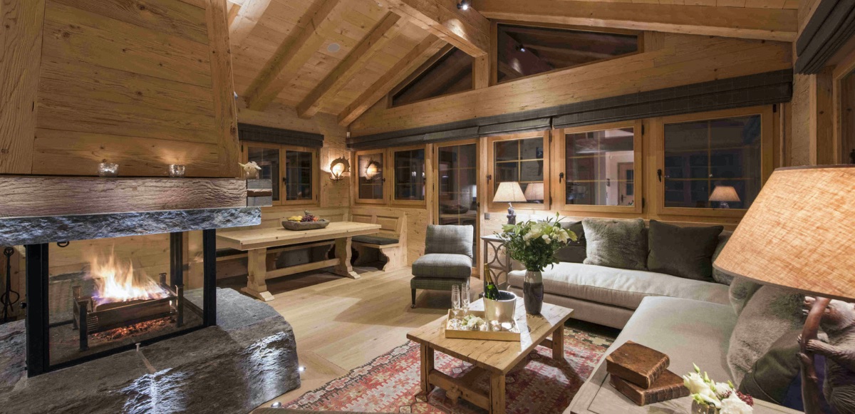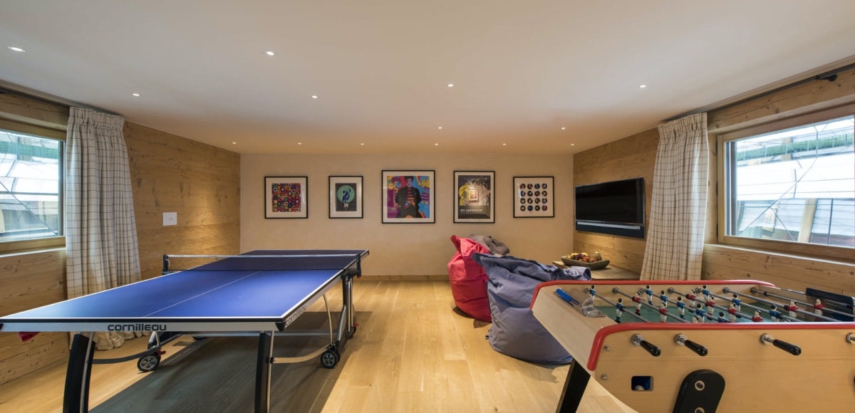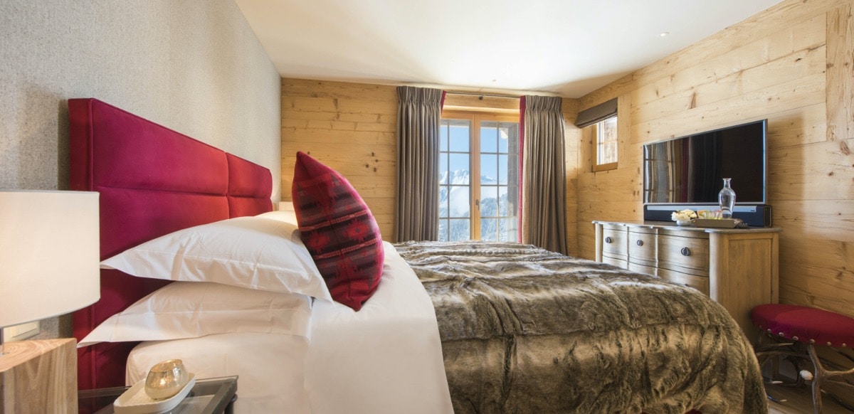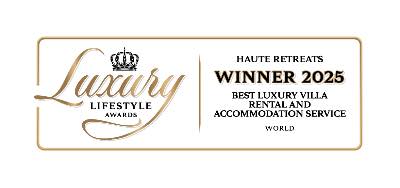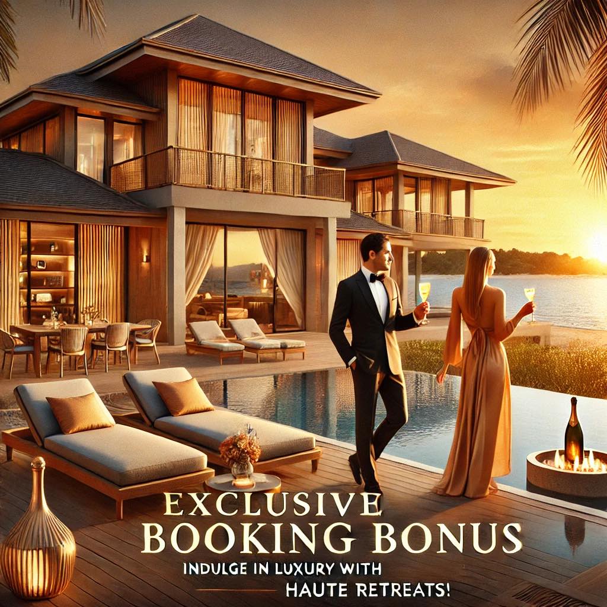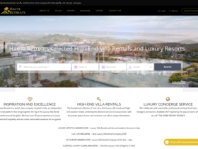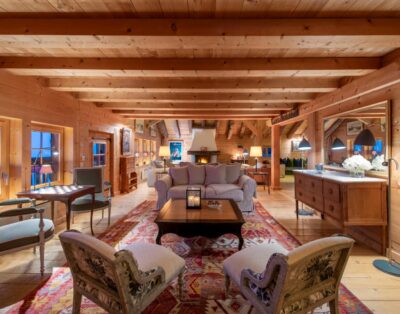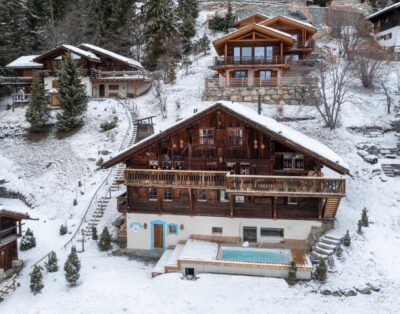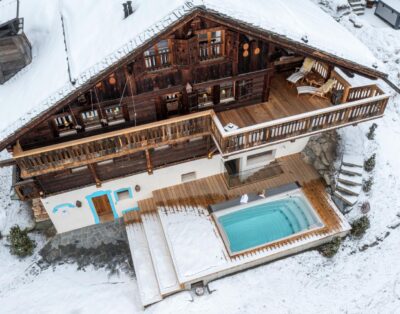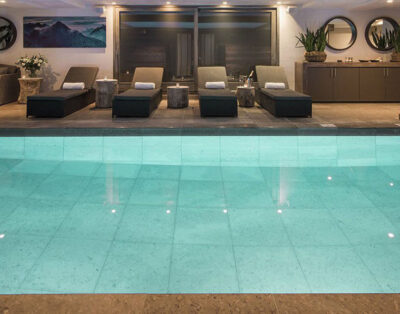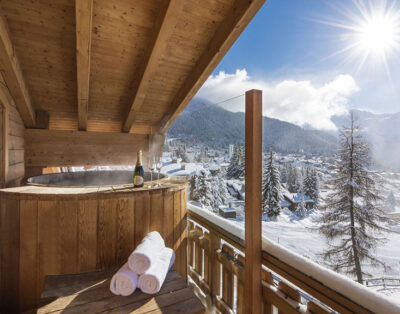Chalet Chouqui | 9 BR
Description
Comprised of two interconnecting chalets and over 1000m² of interior space, this is a spectacular chalet completed for the 2016 season. Verbier rarely wins a property of this magnitude and this property can truly claim to be unmatched in its position, size and style.
With its breathtaking view of the Mont Blanc massif, the chalet has a large terrace with outdoor dining area for 20 people, as well as sofas and sun loungers, an outdoor hot tub below and a large fireplace with barbecue.
Designed and furnished by a leading London interior specialist, the two living rooms and nine bedrooms are decorated with herringbone tweed, faux fur and reclaimed wood throws and bespoke English furniture. There is state-of-the-art John Cullen lighting and a Sonos music system throughout as well as a bar with an impressive adjoining wine cellar.
With 11 staff members, you can expect exceptional service and comfort. The 9 en-suite bedrooms each have their own terrace or balcony offering spectacular views: there are seven twin / super king-size bedrooms, a master bedroom and a quadruple bunk bedroom, ideal for children.
With a length of 15 meters, the chalet has one of the largest private indoor swimming pools in Verbier. The chalet also includes a games room (table tennis and table football), a bar, a cinema room, an outdoor hot tub, a hammam and two lounges with open fireplaces.
With comfortable seating and relaxing sun loungers, the expansive south-facing terrace is the perfect place to enjoy the breathtaking view of the Grand Combin.
Availability
| M | T | W | T | F | S | S |
|---|---|---|---|---|---|---|
| 1 | ||||||
| 2 | 3 | 4 | 5 | 6 | 7 | 8 |
| 9 | 10 | 11 | 12 | 13 | 14 | 15 |
| 16 | 17 | 18 | 19 | 20 | 21 | 22 |
| 23 | 24 | 25 | 26 | 27 | 28 | |
| M | T | W | T | F | S | S |
|---|---|---|---|---|---|---|
| 1 | ||||||
| 2 | 3 | 4 | 5 | 6 | 7 | 8 |
| 9 | 10 | 11 | 12 | 13 | 14 | 15 |
| 16 | 17 | 18 | 19 | 20 | 21 | 22 |
| 23 | 24 | 25 | 26 | 27 | 28 | 29 |
| 30 | 31 | |||||


