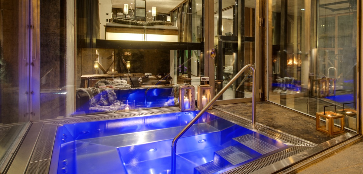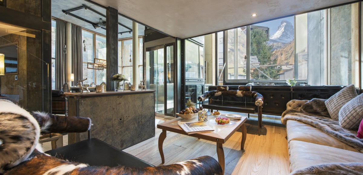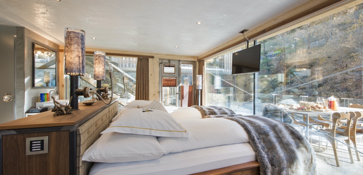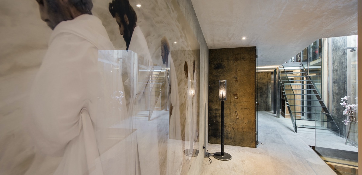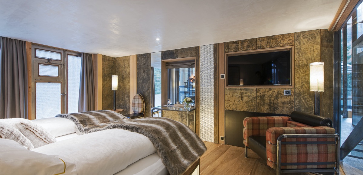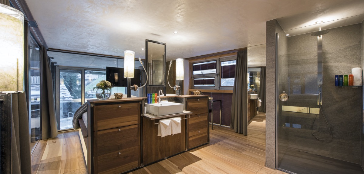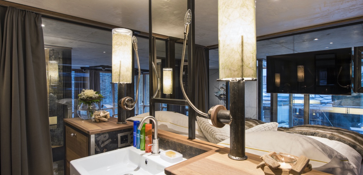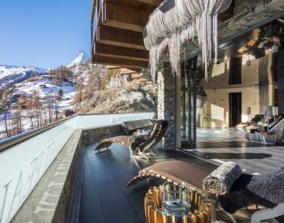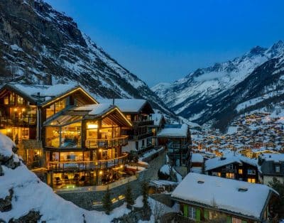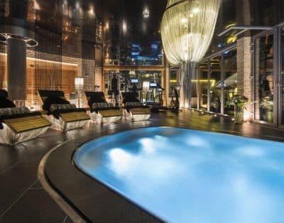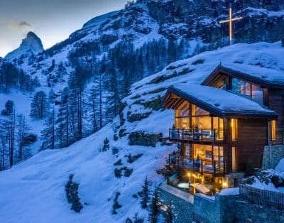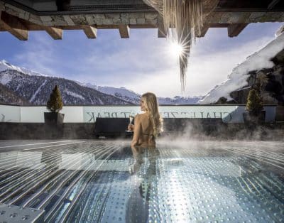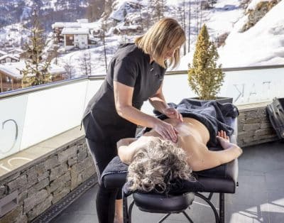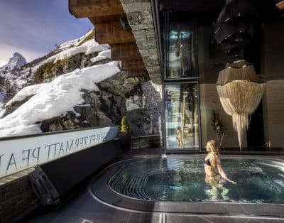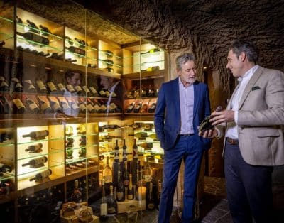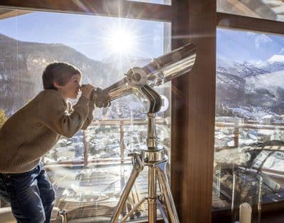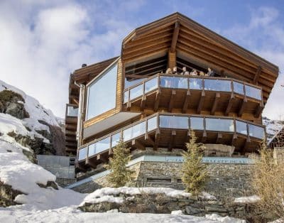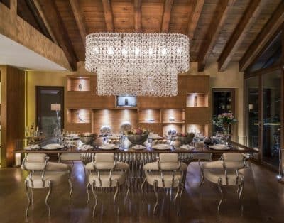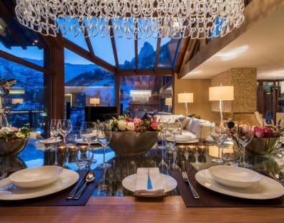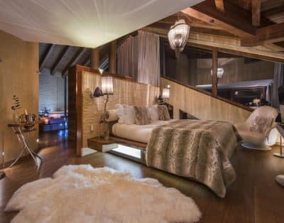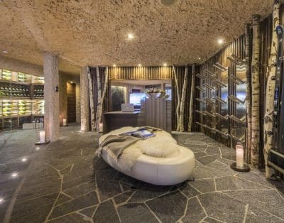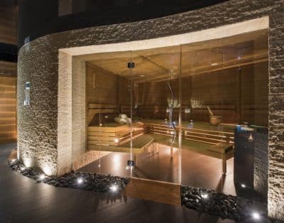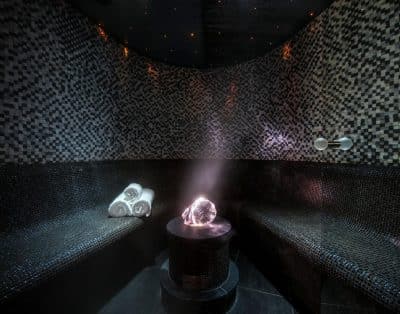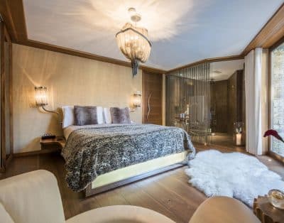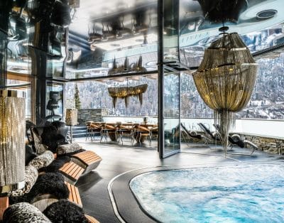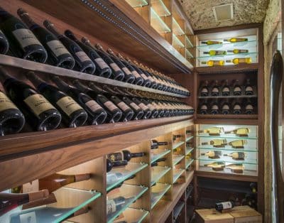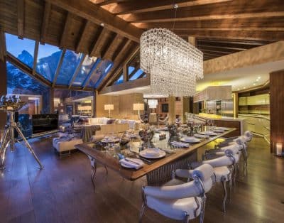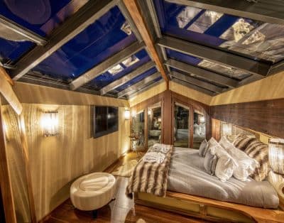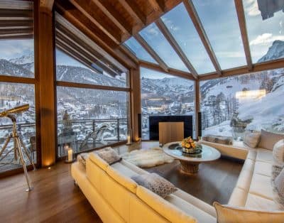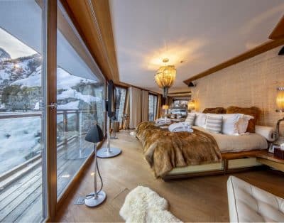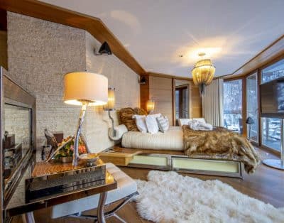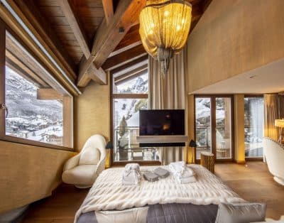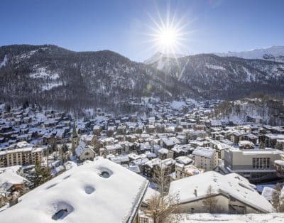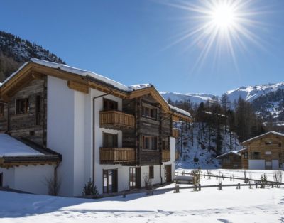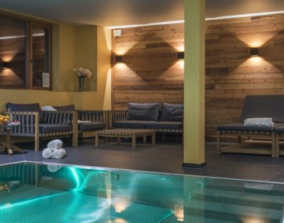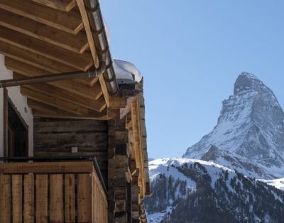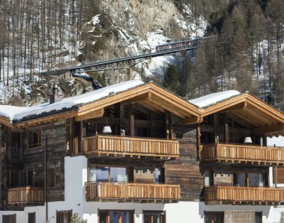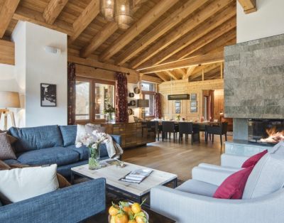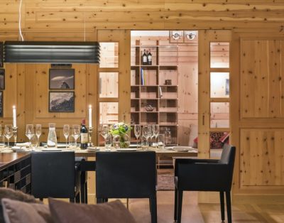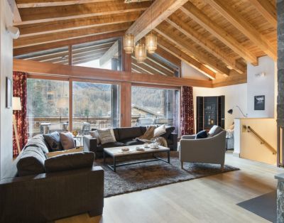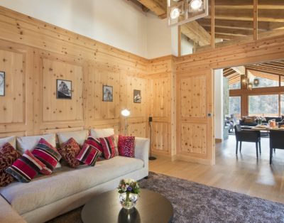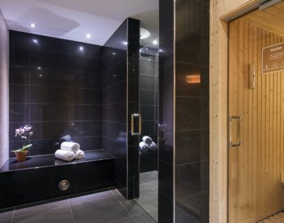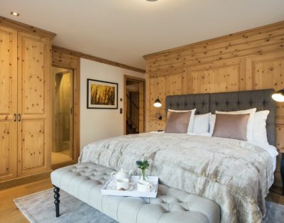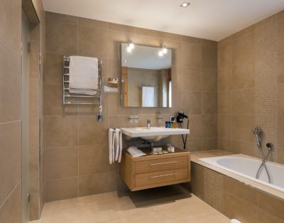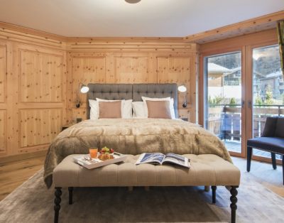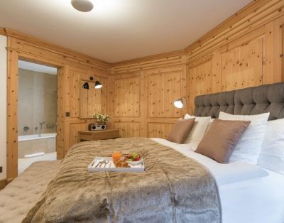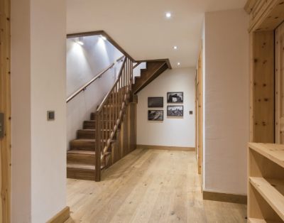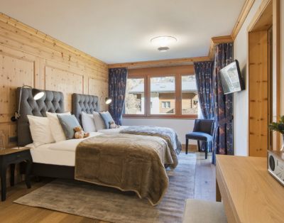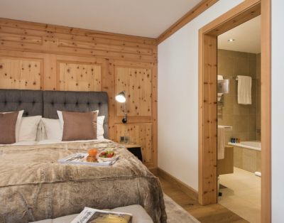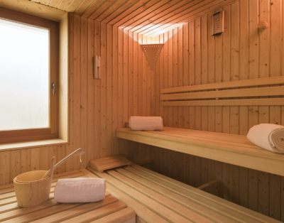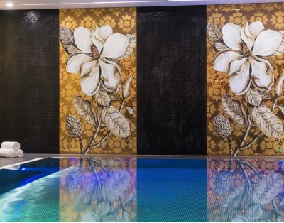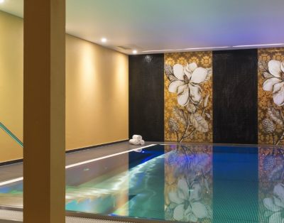Chalet Vulcain
Description
The chalet Vulcain located in Zermatt can accommodate ten people in five bedrooms with bathroom. Boasting incredible views of the iconic Matterhorn, ideally located a short walk from the skiing access Matterhorn Glacier Station ski lifts and the village center.
A large fully equipped kitchen is the heart of this luxury chalet, an open-plan living room and dining room, spacious and bright in the main structure, which has floor-to-ceiling windows that enhance the unique architectural style and charm of the chalet and the open wood. From this central area, guests access four of the spacious en-suite bedrooms. The fifth master bedroom is located in the adjoining 700-year-old glazed and converted chalet, whose design highlights its original wooden beams. After an exhilarating day on the slopes, you can watch the latest film in the chalet’s dedicated cinema or take it easy with a glass of champagne in the indoor hot tub. The hot tub is surrounded by windows allowing the spectacular bottom to fill your senses. However, if that’s not enough, with the press of a button, the glass wall can be opened and the indoor hot tub magically turns into an outdoor one. The lower floor of the chalet houses the wellness area with shower, hammam, sauna and fitness area as well as the ski room.The loft is a unique masterpiece fusing the historic wooden architecture of the former adjoining chalet with the contemporary style of the main chalet. To complete the overall design of the building, the architect tailor-made each layout and furniture.
Availability
| M | T | W | T | F | S | S |
|---|---|---|---|---|---|---|
| 1 | 2 | 3 | 4 | 5 | 6 | |
| 7 | 8 | 9 | 10 | 11 | 12 | 13 |
| 14 | 15 | 16 | 17 | 18 | 19 | 20 |
| 21 | 22 | 23 | 24 | 25 | 26 | 27 |
| 28 | 29 | 30 | 31 | |||
| M | T | W | T | F | S | S |
|---|---|---|---|---|---|---|
| 1 | 2 | 3 | ||||
| 4 | 5 | 6 | 7 | 8 | 9 | 10 |
| 11 | 12 | 13 | 14 | 15 | 16 | 17 |
| 18 | 19 | 20 | 21 | 22 | 23 | 24 |
| 25 | 26 | 27 | 28 | 29 | 30 | 31 |



