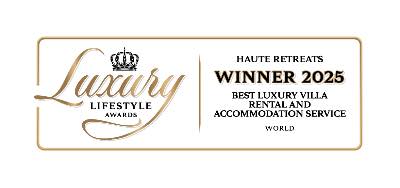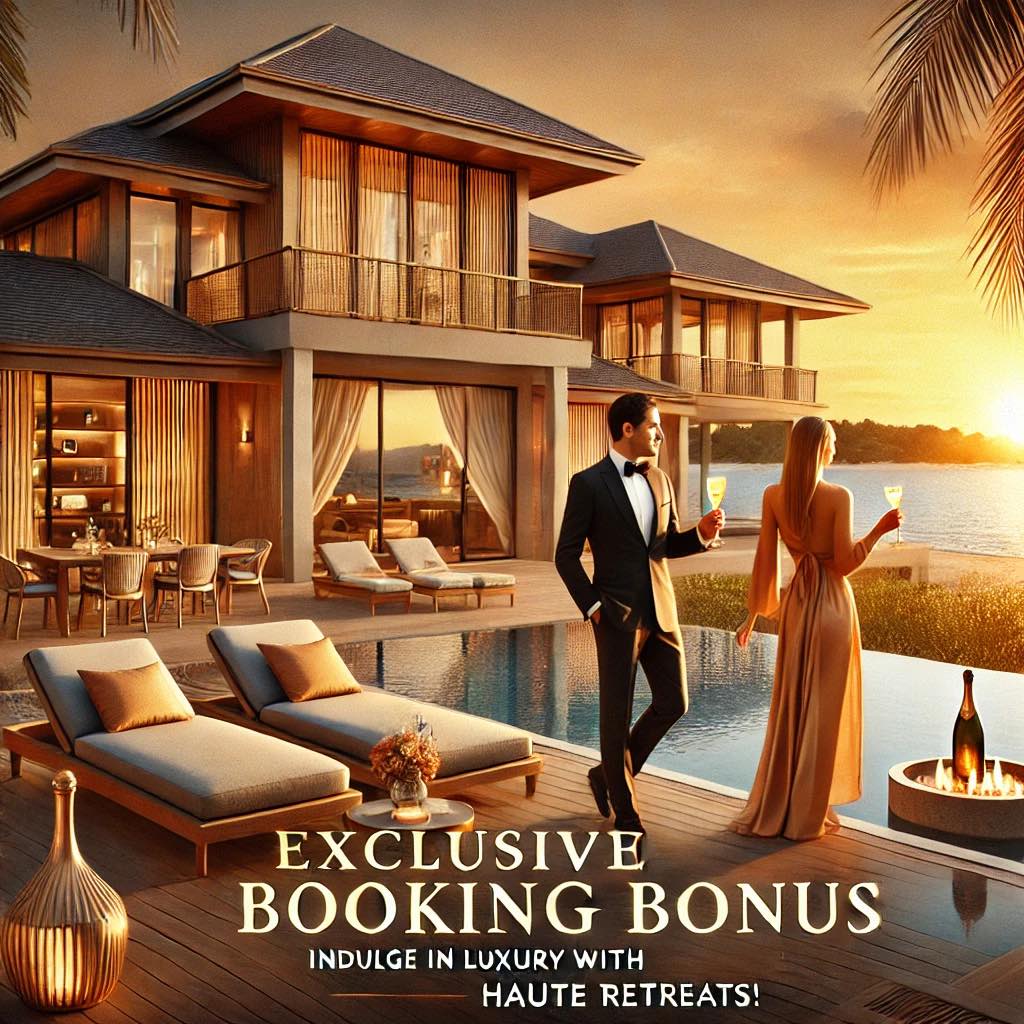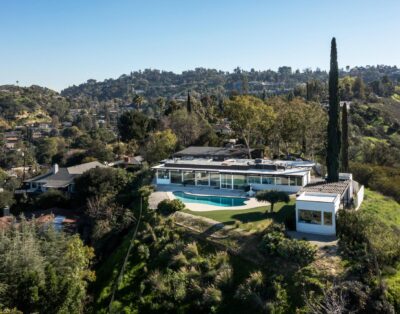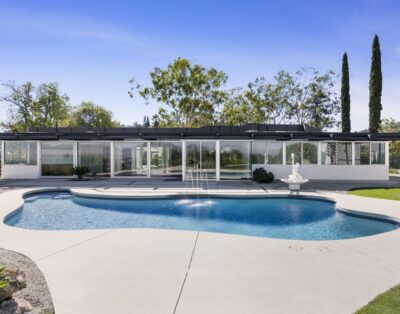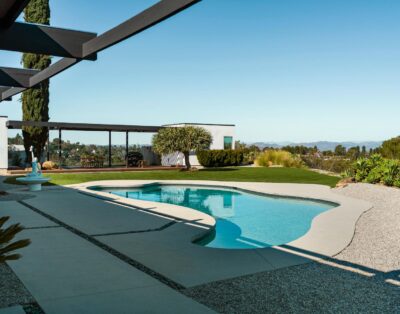The Carla Villa
Description
The Carla Villa, perched atop Trousdale Estates, exudes a calm and cinematic presence that frames Los Angeles like a moving tableau, from the glitter of Downtown to the long, silver line of the coast and the pale outline of Catalina.
The pace immediately slows as you approach through a private motor court; a sculpted courtyard, surrounded by a two-story fountain that cools the air and lowers the voice, and an old olive tree with a gnarled trunk that seems timeless, introduce the architecture’s quiet confidence. The great room reads like a loggia, and the terraces feel like rooms, each vantage composed around water, light, and view. The threshold opens to a single, luminous gesture: marble beneathfoot, sky-high ceilings, and glass walls that slide completely away.
The primary living and dining areas within are designed with the accuracy of a gallery while being warmed by organic materials and the steady flow of natural light. The sightlines stretch long and uninterrupted toward an outdoor living pavilion with an infinity-edge pool and built-in spa, drawing the horizon closer. The marble floors maintain a refined silence. With hedging and architectural walls that provide privacy without compromising the view, the terrace naturally separates into areas for late lunches, sunset cocktails, and midnight swims, while evenings are spent gathered around a professional outdoor kitchen and BBQ island.
Equipped with twin marble islands that serve as the focal points for prep, plating, and conversation, as well as SieMatic cabinetry that conceals storage in plain sight, the indoor chef’s kitchen is equal parts sculpture and workstation. Hosting feels as elegant for two as it does for twenty thanks to integrated appliances, silent ventilation, and smooth circulation between the cookline, terrace service, and pantry.
The bedroom suites on the main floor flow out from the public areas in a rhythm that strikes a balance between calm and connection. Each suite is light-oriented and has a terrace moment of its own, so mornings start with fresh air and a view rather than a rush. Hardware with a pleasing weight, drapery that reduces glare without darkening the day, and stone that softens with the movement of the sun are all materials that are meant to be lived with. Beneath it all is subtle automation that controls the climate, lighting, security, and multi-room audio so that comfort runs in the background and the house reacts immediately to your preferences.
Immersion replaces spectacle as you descend to the lower level. While a sizable game room and bar provide a social spine for long weekends, a true cinema that is tuned for clarity and depth transforms screenings into events. A gym with a steam room attached integrates recovery into everyday life, and a temperature-controlled wine room showcases collections like jewels behind glass.
The Carla Villa’s extra bedrooms and bathrooms on this floor make it ideal for big parties and extended family vacations, providing guests with independence without sacrificing the convenience of a single compound. The acoustics are designed to keep energy contained when the evening gets lively, and the finishes here echo the upper level’s palette—stone, wood, and quiet metals—so the house reads consistently across floors.
Beyond its location and views, The Carla Villa stands out for its indoor-outdoor living choreography. Overhangs and orientation control the intense summer sun, fleet-smooth glass tracks enable rooms to open in a matter of seconds, and landscape lighting illuminates pathways at night without interfering with the city’s glow. With an alfresco kitchen positioned so the host never has to choose between conversation and the grill, the pool terrace is perfectly situated where the breezes are gentle and the sightline is tidy. Space for several cars, separate service access, and a courtyard that can accommodate arrivals and departures without upsetting the interior tranquility have all been taken into account for the real-life arrival sequence.
A final layer of luxury is added by Trousdale’s location: it’s close to Beverly Hills restaurants and shops, canyon hikes, and historical sites, but it’s high enough that the city sounds like theater rather than noise. Nights end with the gentle wash of the spa and a coast of lights that seem to breathe with you, while days start with espresso at the island and the distant ring of a fountain. The house is praised for its accuracy rather than its extravagance; every change is seamless, every material is long-lasting, and every view is invited to remain.
Activities close by: explore Greystone Mansion & Gardens for a taste of Old Hollywood architecture and hillside tranquility; hike Franklin Canyon Park’s lakes and ridge trails for peaceful nature minutes from the villa; and stroll Rodeo Drive and Canon Drive for boutique shopping and a long, sun-dappled lunch.
Click here for more Los Angeles Villas
Read More The Best Places to Go to in California for Luxury Travelers
Availability
| M | T | W | T | F | S | S |
|---|---|---|---|---|---|---|
| 1 $ 4,650 |
||||||
| 2 $ 4,650 | 3 $ 4,650 | 4 $ 4,650 | 5 $ 4,650 | 6 $ 4,650 | 7 $ 4,650 | 8 $ 4,650 |
| 9 $ 4,650 | 10 $ 4,650 | 11 $ 4,650 | 12 $ 4,650 | 13 $ 4,650 | 14 $ 4,650 | 15 $ 4,650 |
| 16 $ 4,650 | 17 $ 4,650 | 18 $ 4,650 | 19 $ 4,650 | 20 $ 4,650 | 21 $ 4,650 | 22 $ 4,650 |
| 23 $ 4,650 | 24 $ 4,650 | 25 $ 4,650 | 26 $ 4,650 | 27 $ 4,650 | 28 $ 4,650 |
|
| M | T | W | T | F | S | S |
|---|---|---|---|---|---|---|
| 1 $ 4,650 |
||||||
| 2 $ 4,650 | 3 $ 4,650 | 4 $ 4,650 | 5 $ 4,650 | 6 $ 4,650 | 7 $ 4,650 | 8 $ 4,650 |
| 9 $ 4,650 | 10 $ 4,650 | 11 $ 4,650 | 12 $ 4,650 | 13 $ 4,650 | 14 $ 4,650 | 15 $ 4,650 |
| 16 $ 4,650 | 17 $ 4,650 | 18 $ 4,650 | 19 $ 4,650 | 20 $ 4,650 | 21 $ 4,650 | 22 $ 4,650 |
| 23 $ 4,650 | 24 $ 4,650 | 25 $ 4,650 | 26 $ 4,650 | 27 $ 4,650 | 28 $ 4,650 | 29 $ 4,650 |
| 30 $ 4,650 | 31 $ 4,650 |
|||||













































