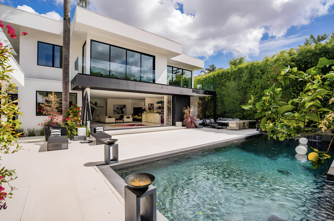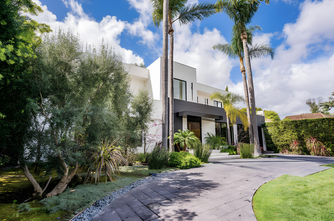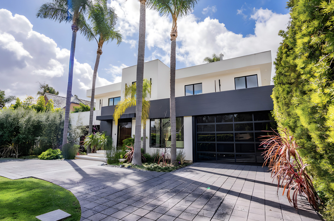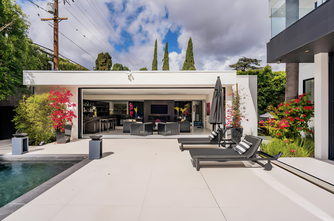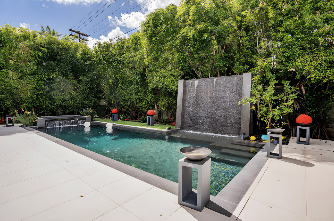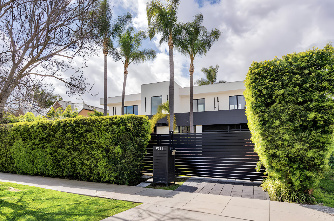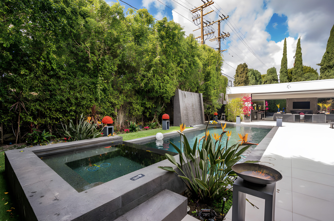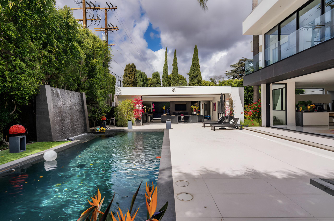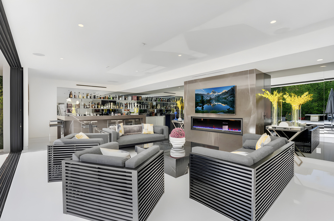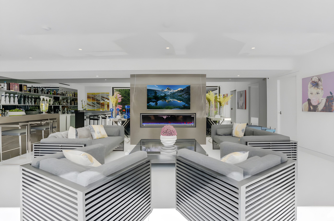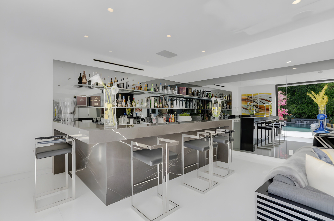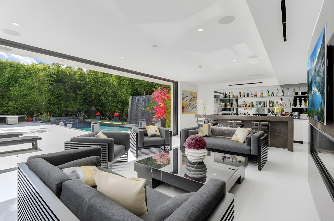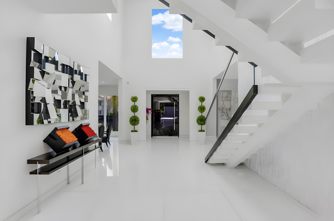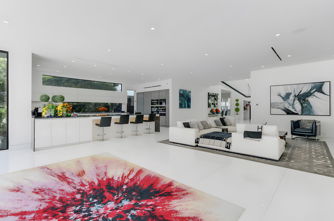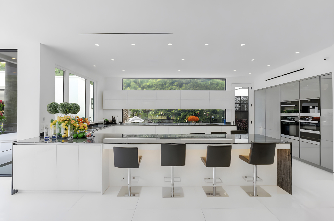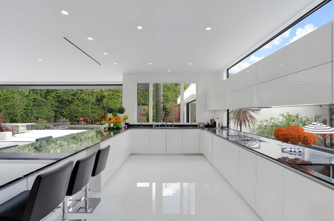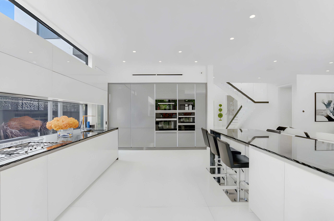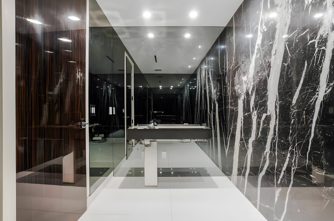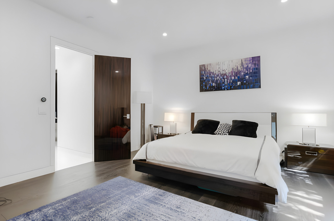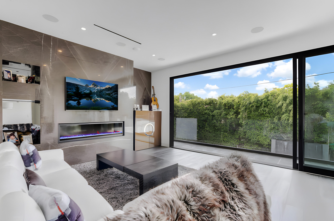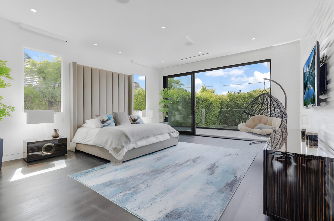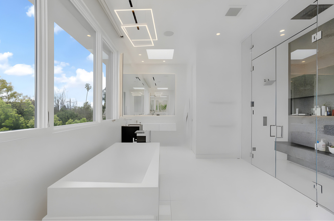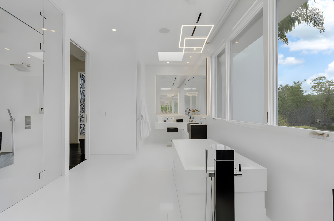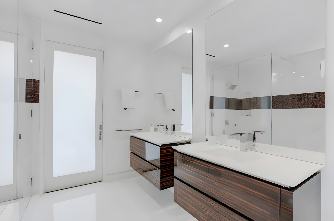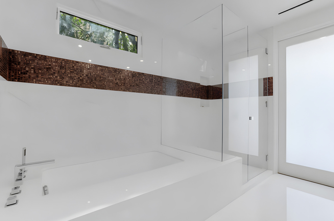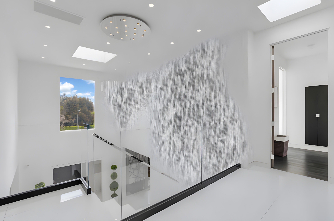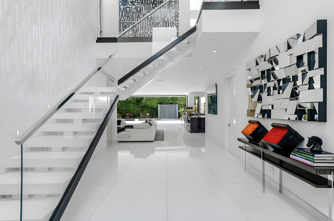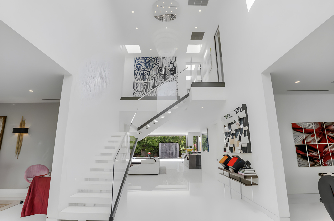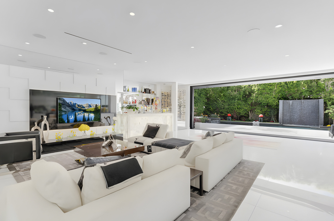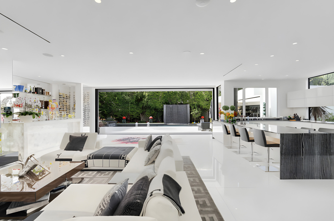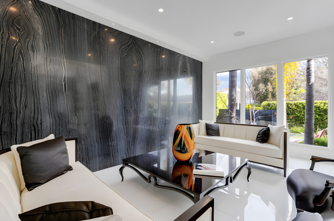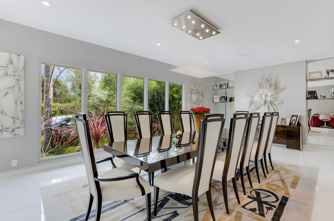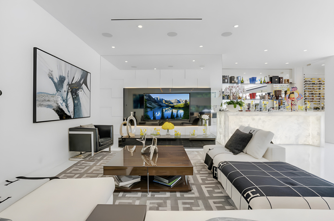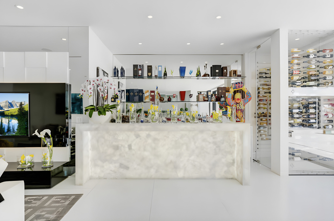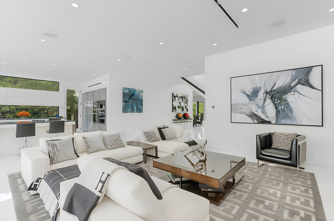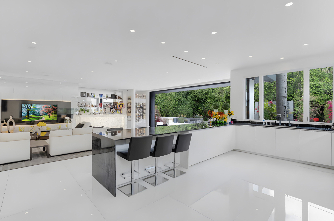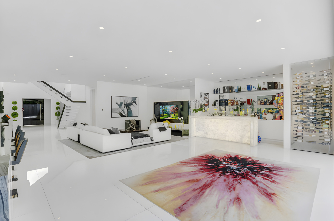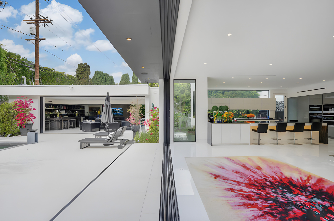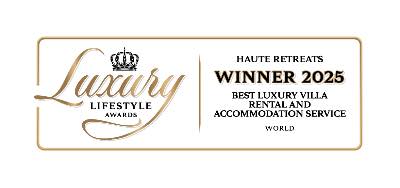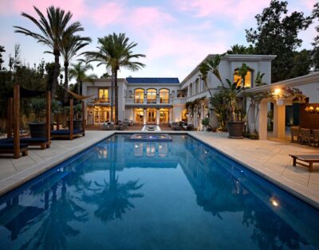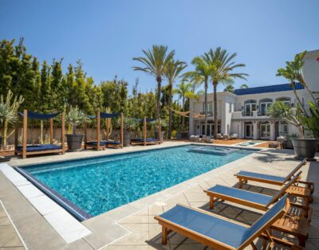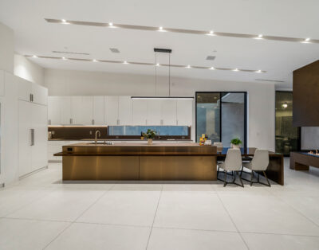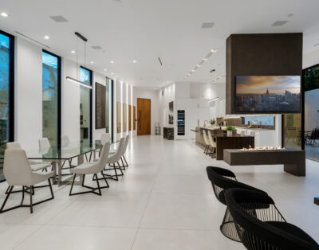The Rex Villa
Description
Like all great potential, The Rex Villa slowly emerges from behind a low-key exterior on one of the most sought-after streets in the Beverly Hills Flats.
As soon as you enter a double-height entry, the light lifts your gaze and the proportions feel generous. There are rooms that breathe, ceilings that invite art and statement lighting, and circulation that naturally moves from quiet corners to social areas. This is a house designed for possibilities, a modern estate with the flexibility that buyers with vision require and the bones that designers adore.
The main living level creates the ideal atmosphere for comfortable daily living and sophisticated entertaining. The adjacent formal dining room receives natural light from skylights, making even a weeknight meal feel special, while a spacious family room revolves around a fireplace framed for conversation and late evenings. The floors are all hardwood, which adds coherence and warmth.
With plenty of prep surfaces and storage, a full pantry, and a discreet laundry area that hides the house’s working rhythm, the chef’s kitchen is perfectly situated—near everything and cleverly connected. A breakfast bar leads straight into a sunroom with glass walls, a natural transition to the garden that cries out for a seamless indoor-outdoor great room, outdoor kitchen lines, or wide sliders. Here, the house alludes to the Southern California way of life that has made Beverly Hills famous: privacy, sunlight, and the pool’s easy spill of life.
The sleeping arrangements are carefully planned for long-term visitors or multigenerational households. For those who prefer single-level living, the first primary suite on the main level provides true convenience with an en-suite bathroom. The second main suite upstairs turns into a private haven, distinguished by its two bathrooms, roomy walk-in closet, and direct access to a rooftop sun deck—a peaceful haven for yoga during the golden hour or morning coffee above the trees.
While a dedicated maid’s bedroom accommodates live-in employees or an office with a full bathroom, additional family and guest bedrooms provide scale and flexibility. Every stage of the process has taken storage into account, including a large attic that makes it possible for luggage, archives, and seasonal items to vanish without interfering with daily life. A sauna adds a wellness element that is uncommon in this area of the Flats, turning recuperation from training or travel into a daily routine rather than a last-minute trip.
With a separate guest house, the property can be used for much more than just a single-family home. With its own bedroom, bathroom, living room, and kitchenette, it works well as a private office suite, a creative studio, a long-term residence for visiting family, or a legally compliant rental that complies with city regulations. While the proximity guarantees that everyone still shares the same sunny compound, the separation maintains privacy for both the main house and the guest quarters.
The grounds are usable, environmentally friendly, and planned for year-round enjoyment, making them the ideal size for Beverly Hills living. Fruit trees border the edges like a postcard of California, the pool and spa are situated where the sun shines, and the hardscape offers you several areas for weekend get-togethers, dining al fresco, and relaxing. The lot’s orientation provides opportunities for landscape lighting, water features, and privacy hedging that would turn the garden into a resort-caliber backdrop, and additional guest parking on site helps you avoid the Flats’ occasional curb crunch when you host a larger crowd.
Beyond the address, The Rex Villa is unique because it is customizable. The strong envelope—large rooms, high ceilings, luminous exposures, and indoor-outdoor connections—allows you to concentrate your investment on features and finishes that suit your style rather than expensive structural rework. Imagine a temperature-controlled wine room nestled where the floor plan naturally permits, a professional-grade range and butler’s pantry for catered dinners, steel-and-glass sliders that blur the line to the terrace, or Venetian lime or fluted plaster across the fireplace wall. Whatever you bring to the architecture—layered classicism, organic contemporary warmth, or modern minimalism—the canvas is ready.
It goes without saying that the Flats location is the ultimate luxury. The Rex Villa is close to famous schools, studios, and health clubs that form the cornerstone of an elite daily routine, as well as Beverly Gardens Park for morning walks among the jacarandas and Rodeo Drive and Canon Drive for retail therapy and client dining. Go home through green streets, shut the gate, and the city disappears; your haven is still there.
Nearby activities include taking a stroll along Rodeo Drive and Beverly Gardens Park, scheduling a studio tour and tasting at The Academy Museum and LACMA district, and reserving a table at Spago or Wolfgang Puck’s CUT for a classic Beverly Hills evening.
Click here for more Los Angeles Villas
Read More The Best Places to Go to in California for Luxury Travelers
Availability
| M | T | W | T | F | S | S |
|---|---|---|---|---|---|---|
| 1 | ||||||
| 2 | 3 | 4 | 5 | 6 | 7 | 8 |
| 9 | 10 | 11 | 12 | 13 | 14 | 15 |
| 16 | 17 | 18 | 19 | 20 | 21 | 22 |
| 23 | 24 | 25 | 26 | 27 | 28 | |
| M | T | W | T | F | S | S |
|---|---|---|---|---|---|---|
| 1 | ||||||
| 2 | 3 | 4 | 5 | 6 | 7 | 8 |
| 9 | 10 | 11 | 12 | 13 | 14 | 15 |
| 16 | 17 | 18 | 19 | 20 | 21 | 22 |
| 23 | 24 | 25 | 26 | 27 | 28 | 29 |
| 30 | 31 | |||||

