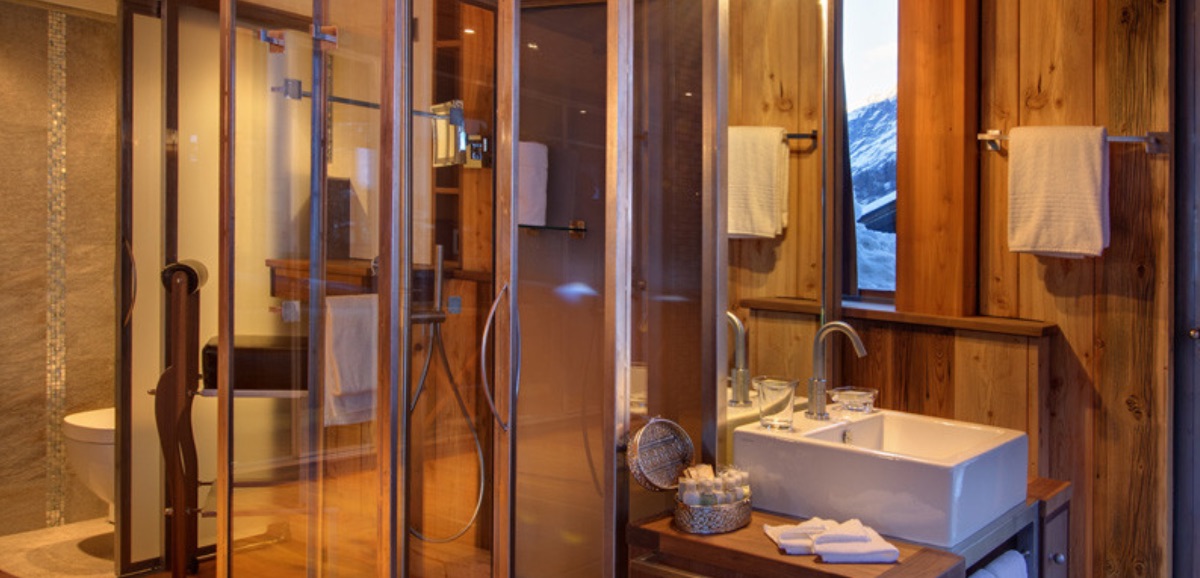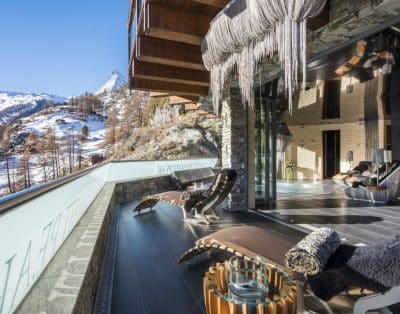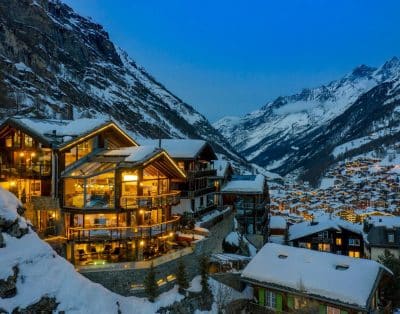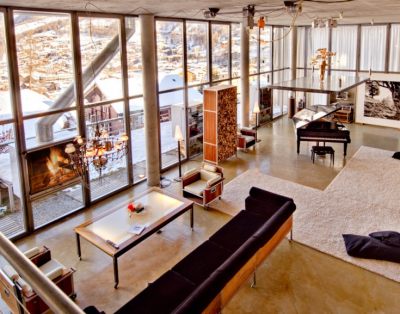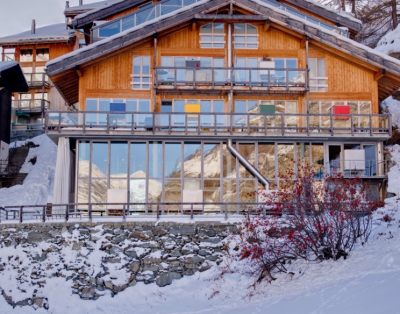Villa Vulcain II
Description
This chalet is based on an old Valais 1940s house, this Zermatt luxury chalet has been expanded with a contemporary addition to comprise bright, open living spaces and five bedrooms.
Chalet Vulcain II masterfully combines the traditional with the modern, with its peaked roof, wood-paneled ceilings and walls of windows looking out on the village and the Matterhorn.
The chalet features 5 double bedrooms. The roof structure has open gables and offers an open living, dining and kitchen space, with the fireplace giving the place a warm atmosphere. At the opposite end of said chimney, the architect designed and built a spectacular hot tub – a fascinating feat of engineering, which is probably one of a kind worldwide. The hot tub can accommodate up to 6 people. At the touch of a button, the roof opens and the spa is hydraulically raised above the roof … The view is breathtaking, making the experience unique and memorable. To complete this exclusive experience, the chalet’s spa also includes a sauna.
The suites are spread over the two floors below. Just below the cellar, there is a small private home theater and a games room, and is equipped with Internet facilities and a workstation. There are also toilets and a shower. Next door is the ski room, with heated ski boot racks. All these rooms have access to a private elevator. The chalet has a total surface of 320 m².
The chalet Vulcain II is also equipped with contemporary pieces of art from the art rooms of Zermatt. Here, focuses on comfort and tradition, mixed with a modern touch, in an impressive way, making you feel instantly at home.
Availability
| M | T | W | T | F | S | S |
|---|---|---|---|---|---|---|
| 1 | 2 | 3 | 4 | |||
| 5 | 6 | 7 | 8 | 9 | 10 | 11 |
| 12 | 13 | 14 | 15 | 16 | 17 | 18 |
| 19 | 20 | 21 | 22 | 23 | 24 | 25 |
| 26 | 27 | 28 | 29 | 30 | 31 | |
| M | T | W | T | F | S | S |
|---|---|---|---|---|---|---|
| 1 | ||||||
| 2 | 3 | 4 | 5 | 6 | 7 | 8 |
| 9 | 10 | 11 | 12 | 13 | 14 | 15 |
| 16 | 17 | 18 | 19 | 20 | 21 | 22 |
| 23 | 24 | 25 | 26 | 27 | 28 | |









