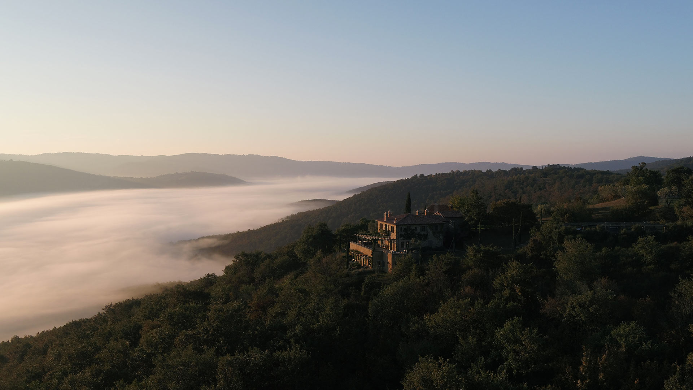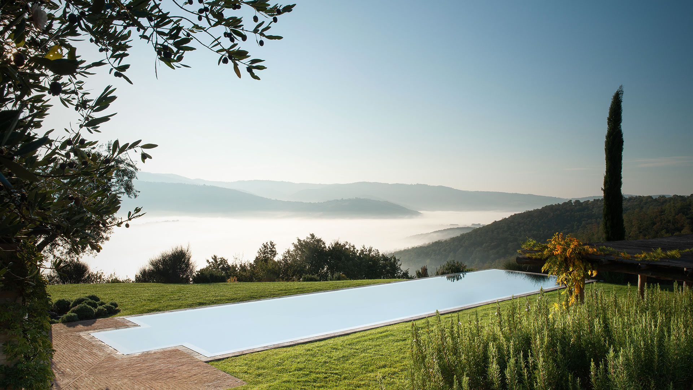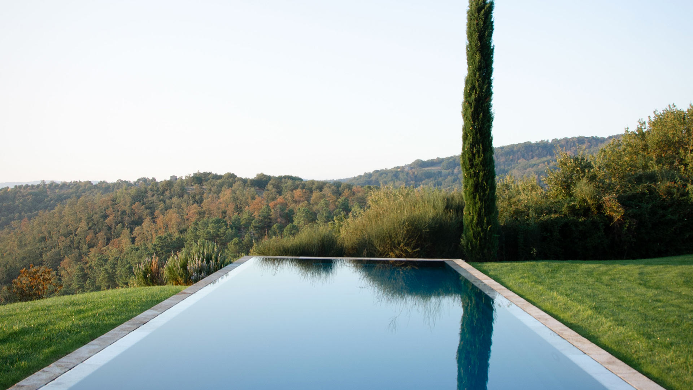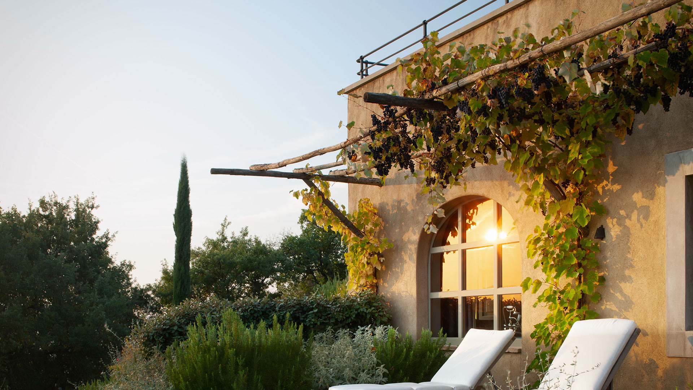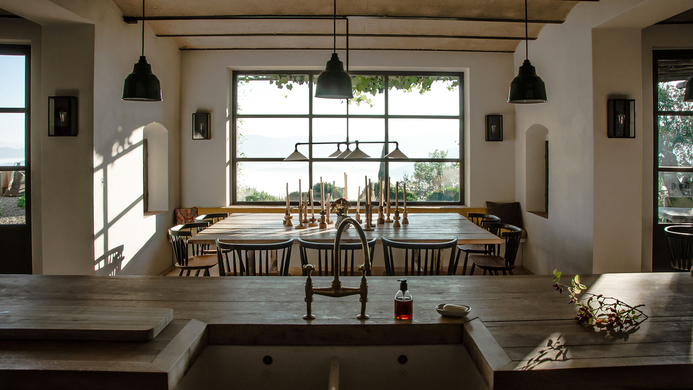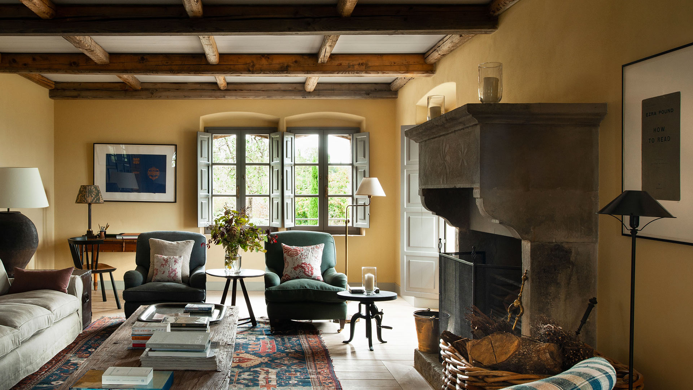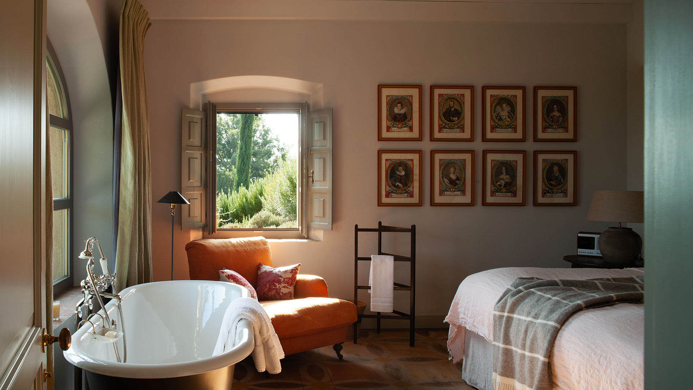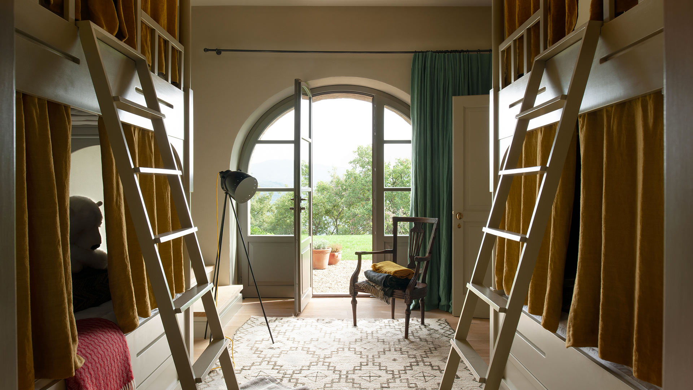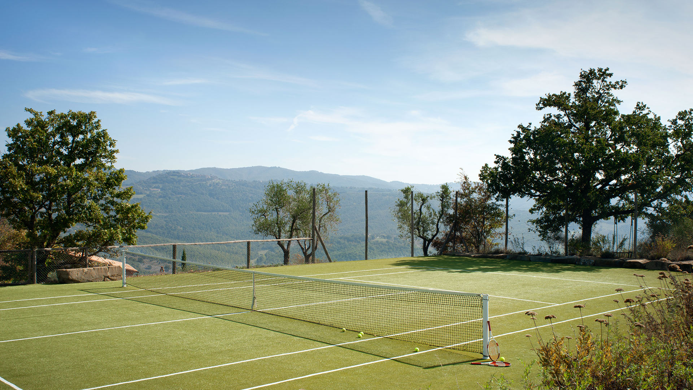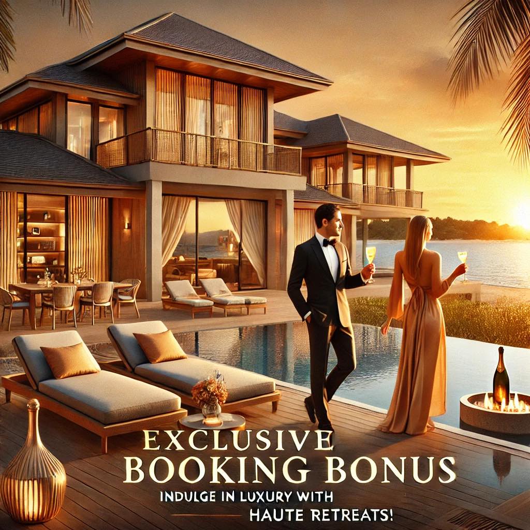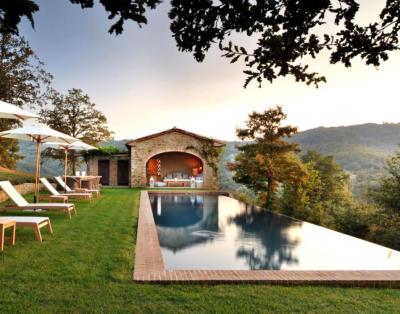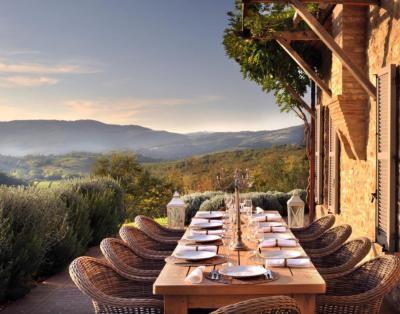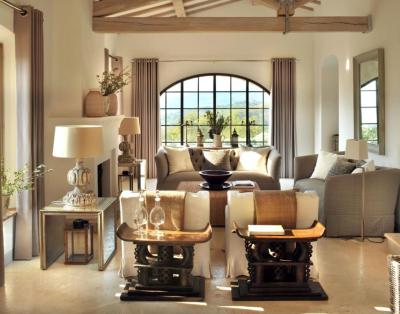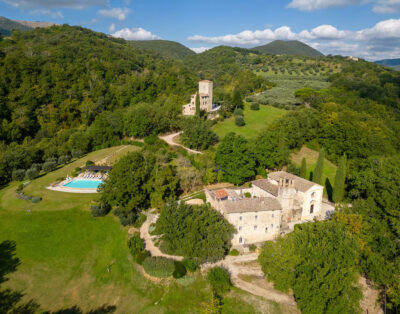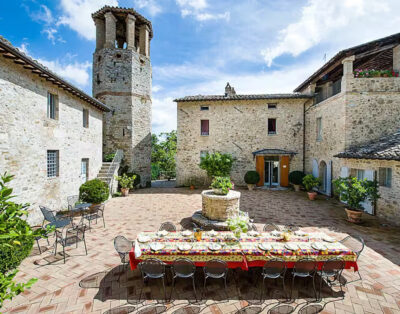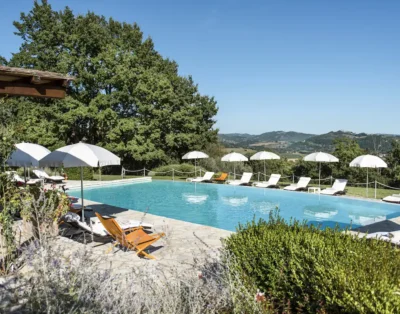Bell’Aria
Description
Villa Bell’Aria consists of a spacious Main House divided into a north and south side, a separately accessible Garden House and an impressive garden in Umbria.
Main House
The ground floor accommodates a tastefully furnished hallway, a large sitting room with open fire, television and access to the terrace, a library, a huge kitchen with wood-fired bread oven, a dining area for up to 18 people, a cloak room and laundry area with a separate entrance.
The first floor is divided into a north and a south side. The main master bedroom with a freestanding bath, a balcony and an ensuite double shower room is located on the north side. Furthermore, to this area a private sitting room with doors onto the garden, a twin bedroom and a guest bathroom are allocated.
The south side is home to the master suite with a romantic Juliet balcony, an enclosed dressing area, a bathroom, an adjoining child’s bedroom and a large walk-in wardrobe.
On south side of the house a separated ground floor accommodates two rooms: a double bedroom with an ensuite shower room, a walk-in wardrobe and access to the garden, and a double bunk bedroom with an ensuite bathroom.
Garden House
The Garden House, on request, is a lovely two bedroom below the main house with its own entrance and a completely private outdoor space. One bedroom is the master bedroom with a freestanding bath and ensuite shower room. The second room can either be a double or twin bedroom with an ensuite shower room. Moreover, a sitting room with a television, a mini-kitchen and table for two can be found.
Exteriors
Villa Aria offer a perfectly held exterior with numerous amenities, from countless seating opportunities to a tennis court.
The absolute highlight of this garden is the heated swimming pool and its area with a changing room, a pool house with a fridge, a Sonos sound system, and a covered rose loggia. Furthermore, the garden and the landscape can be enjoyed in various settings, from a sunset drinks area to a rooftop terrace area with a bread or barbecue oven.
The villa can be accessed through automatic entry gates with an intercom and illuminated driveway. Up to 5 cars can be parked in the carport of the property.
Location
Reschio farmhouses are sanctuaries hidden from the outside world, part of a thriving, working estate with its stables, winery, olive groves, clay pigeon shoots, tennis courts and private ‘Osteria and Bottega’. These estates are one of a kind, providing numerous activities like: private horse riding lessons, morning hikes through the quiets hills, private one-to-one pasta-making lessons and wine tastings hosted by local wine experts. On top of the on-site activities, the knowledgeable estate office can arrange mountain bike tours, painting classes, art history excursions to Chianti vineyards or ancient towns of Umbria and Tuscany.
Proving its perfect location, towns like Assisi, Arezzo, Cortona, Gubbio, Perugia and Siena can be reached within one hour driving distance from the Castello di Reschio Estate.
Availability
| M | T | W | T | F | S | S |
|---|---|---|---|---|---|---|
| 1 | ||||||
| 2 | 3 | 4 | 5 | 6 | 7 | 8 |
| 9 | 10 | 11 | 12 | 13 | 14 | 15 |
| 16 | 17 | 18 | 19 | 20 | 21 | 22 |
| 23 | 24 5 | 25 5 | 26 5 | 27 5 | 28 5 |
|
| M | T | W | T | F | S | S |
|---|---|---|---|---|---|---|
| 1 5 |
||||||
| 2 5 | 3 5 | 4 5 | 5 5 | 6 5 | 7 5 | 8 5 |
| 9 5 | 10 5 | 11 5 | 12 5 | 13 5 | 14 5 | 15 5 |
| 16 5 | 17 5 | 18 5 | 19 5 | 20 5 | 21 5 | 22 5 |
| 23 5 | 24 5 | 25 5 | 26 5 | 27 5 | 28 5 | 29 5 |
| 30 5 | 31 5 |
|||||



