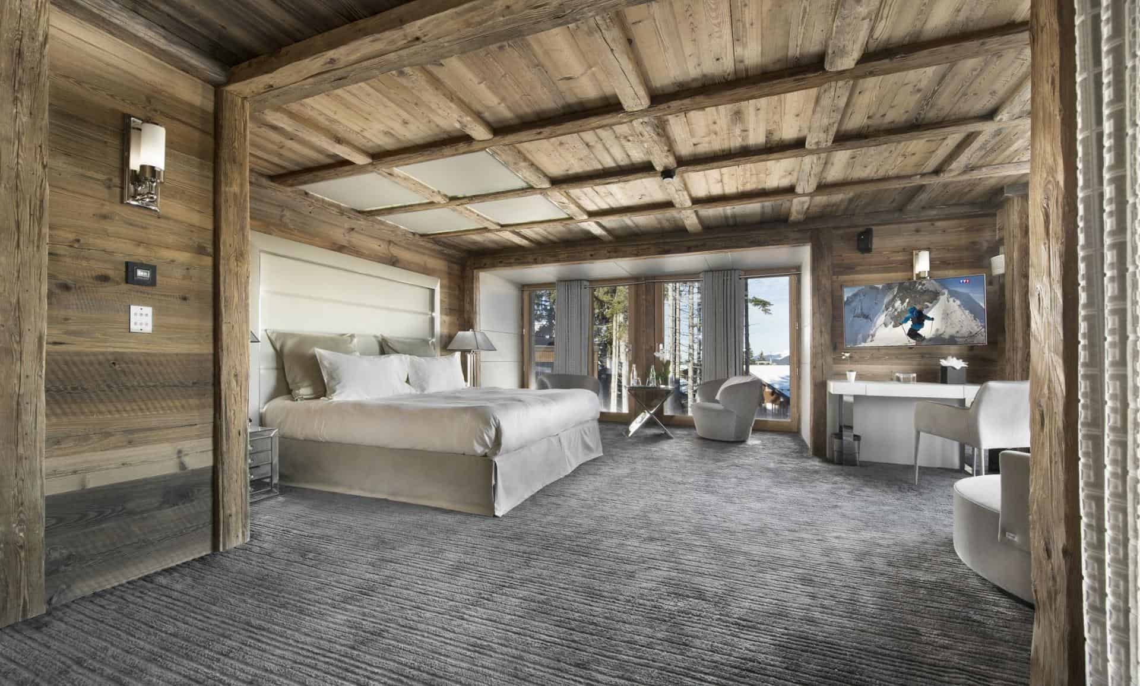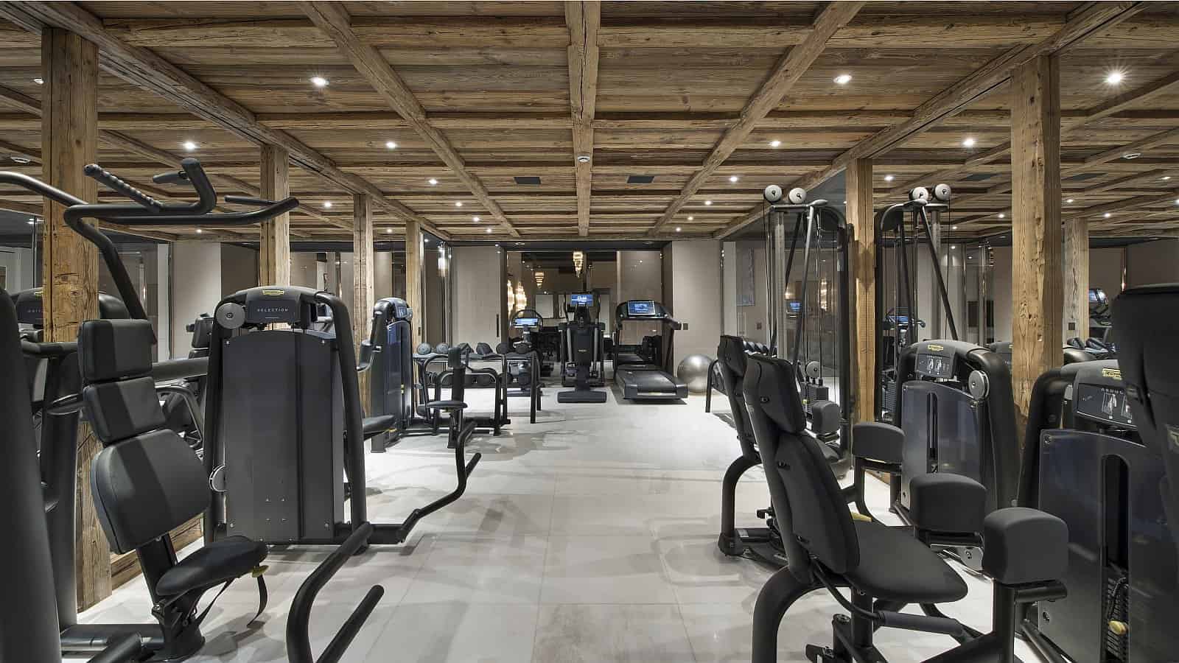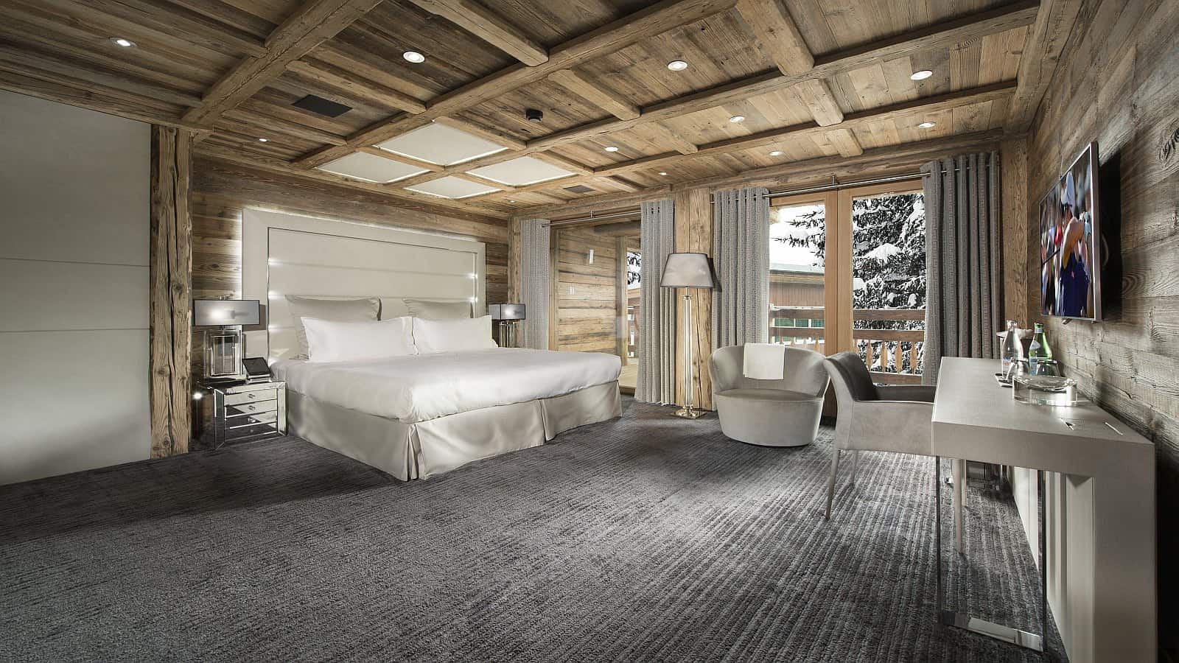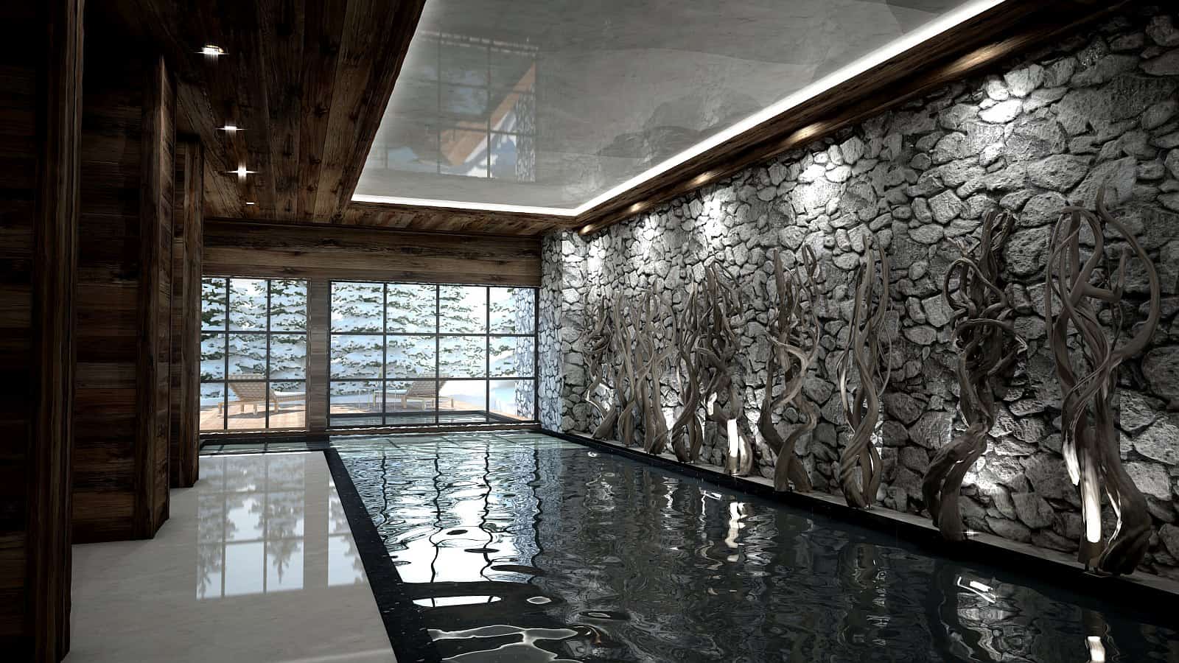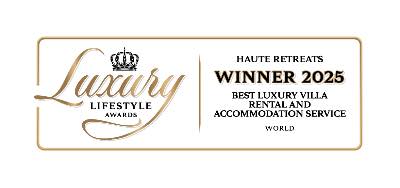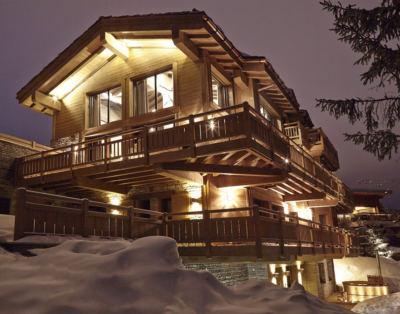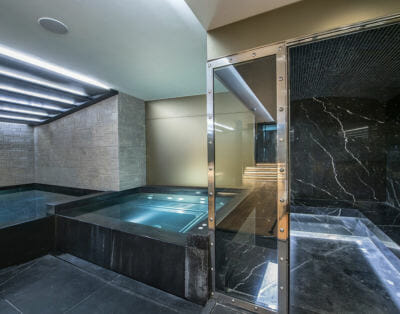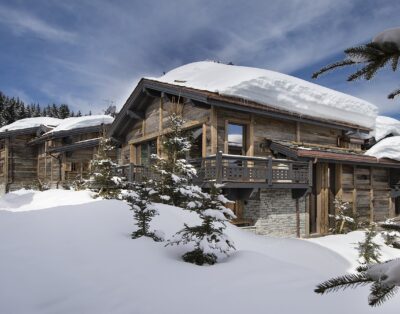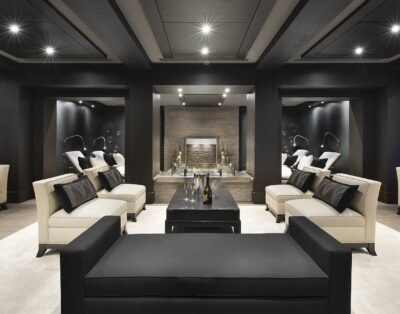Chalet Pèle
Description
One of the best chalets in Courchevel 1850 with 1500m2 of living space and a smart combination of contemporary design, traditional materials and furniture from the best global brands, welcome to chalet Pèle!
Incredible and unique with over 250 m² of space and all the features for an ultra-luxurious ski vacation. Separate access and circuit for staff so as not to disturb guests.
LEVEL +2 LIVING SPACE
Large living room with fireplace, plasma / LCD screen, terrace
TV lounge
Dining room
Separate additional kitchen (main professional kitchen on-3 with separate elevator)
LEVEL +1 SUITES
2 Suites of 52m2 & 59m2: each with King size or 2 twin beds, TV, living room and office.
Bathroom with bath and shower, separate WC, dressing room, minibar, terrace.
GROUND LEVEL SUITES
2 Suites of 40m2 and 46m2: each with King or 2 twin beds, TV, living room and office.
Bathroom with bath and shower, separate WC, dressing room, minibar, terrace.
Guest toilet
Main entrance hall with dressing room and waiting room
LEVEL -1 BEDROOMS AND SPA AREA
2 suites of 51m2 and 62m2: each with King or 2 twin beds, TV, living room, office.
Bathroom with bath and shower, separate WC, dressing room, minibar, terrace.
Swimming pool 15 x 3 m covered, 5 x 3 m outdoor with movable floor
Wellness area with hammam, sauna and lounge with terrace
Shower and toilet
LEVEL – 2 ENTERTAINMENT ZONE
Party room of> 250 m² with bar, lounges, flat screen, wine cellar
Children’s room with Playstation etc.
Cinema room
sport (Technogym equipment)
2 massage rooms, hairdressing salon and hairdressing room
ski with private lift at the entrance
Availability
| M | T | W | T | F | S | S |
|---|---|---|---|---|---|---|
| 1 | ||||||
| 2 | 3 | 4 | 5 | 6 | 7 | 8 |
| 9 | 10 | 11 | 12 | 13 | 14 | 15 |
| 16 | 17 | 18 | 19 | 20 | 21 | 22 |
| 23 | 24 | 25 | 26 | 27 | 28 | |
| M | T | W | T | F | S | S |
|---|---|---|---|---|---|---|
| 1 | ||||||
| 2 | 3 | 4 | 5 | 6 | 7 | 8 |
| 9 | 10 | 11 | 12 | 13 | 14 | 15 |
| 16 | 17 | 18 | 19 | 20 | 21 | 22 |
| 23 | 24 | 25 | 26 | 27 | 28 | 29 |
| 30 | 31 | |||||




