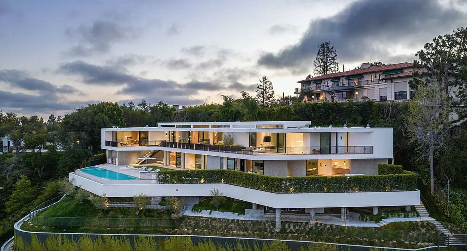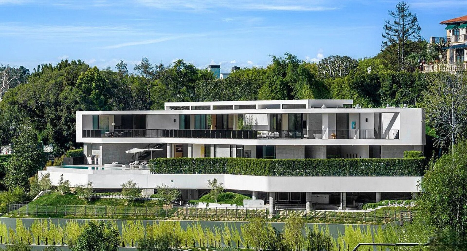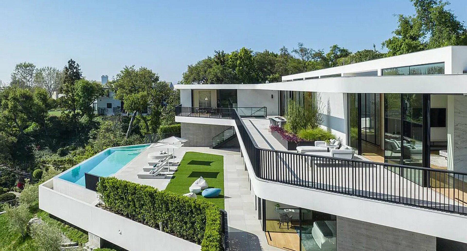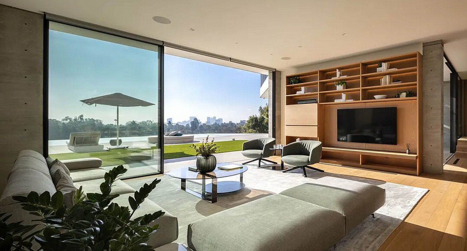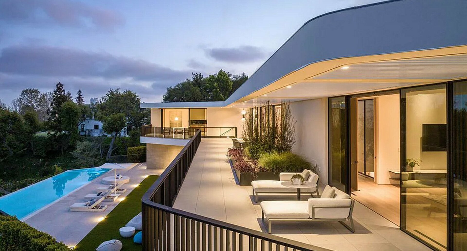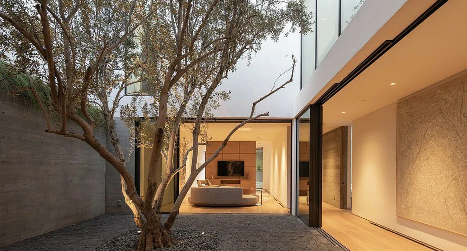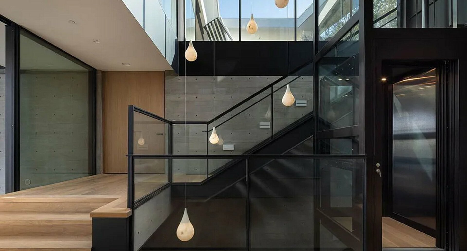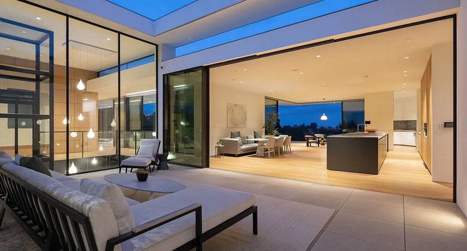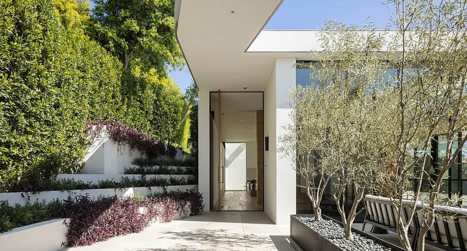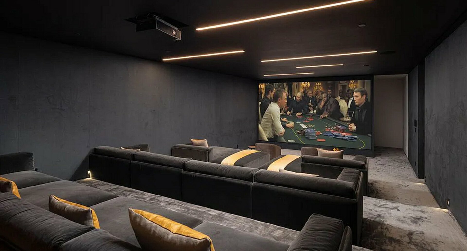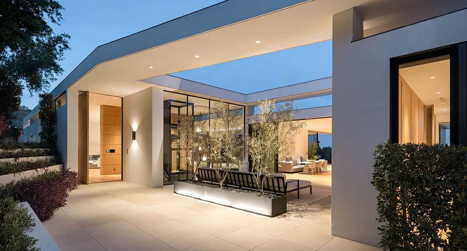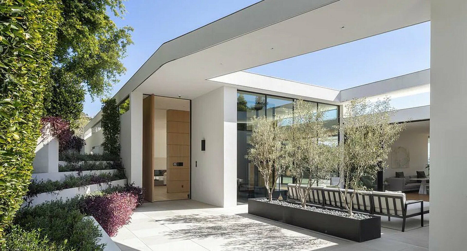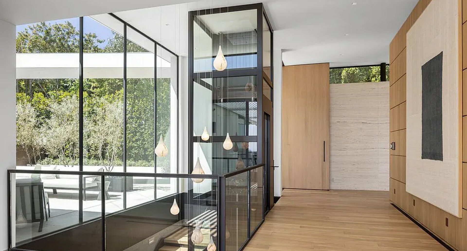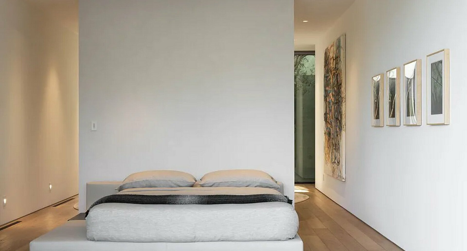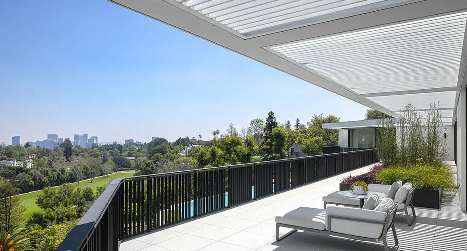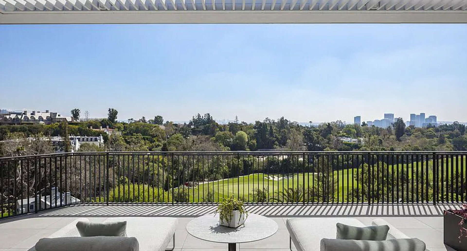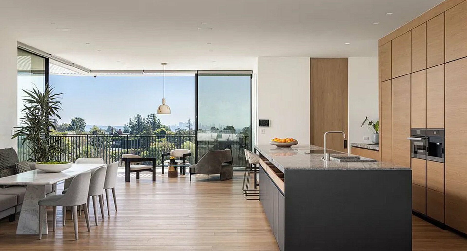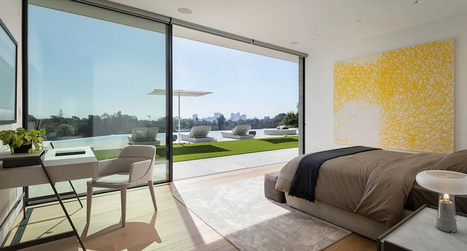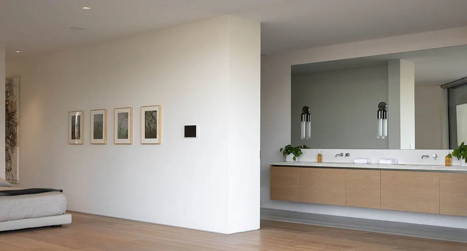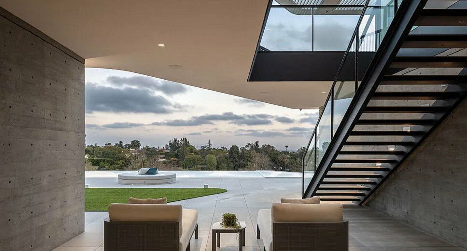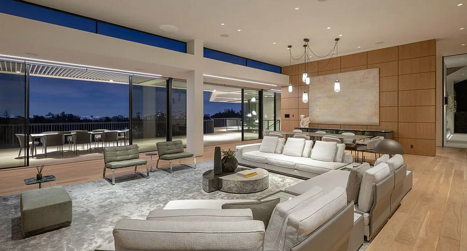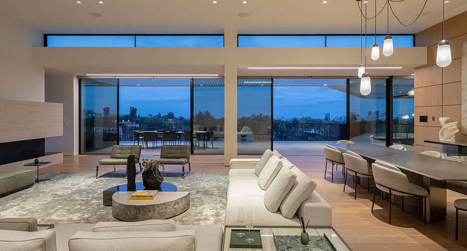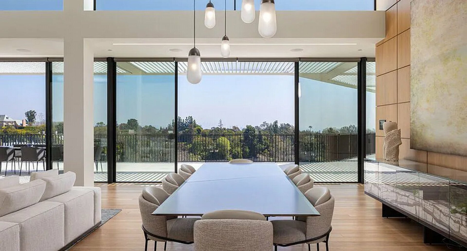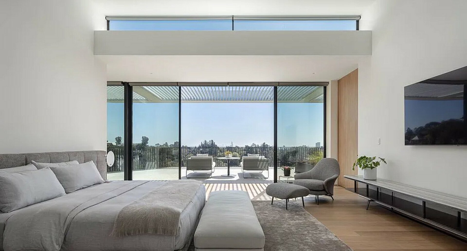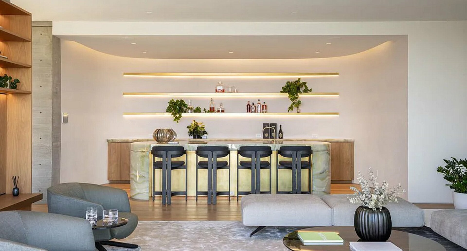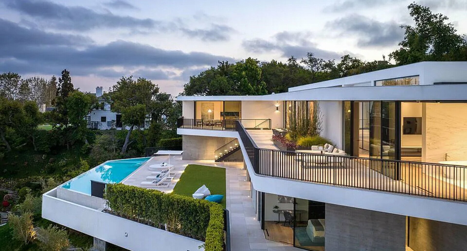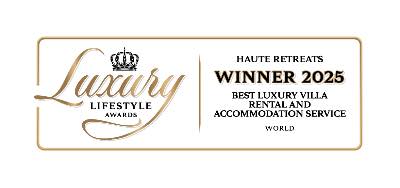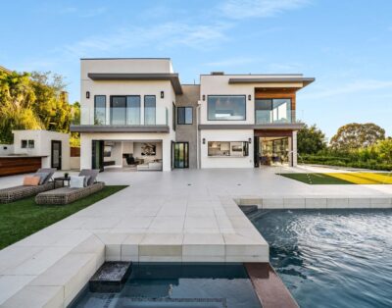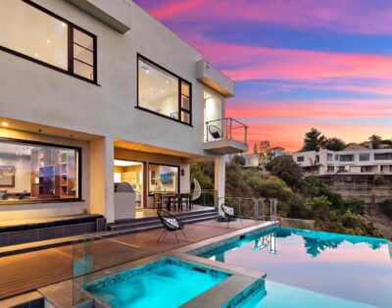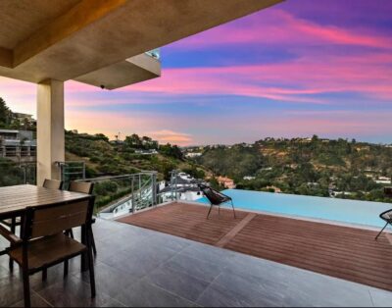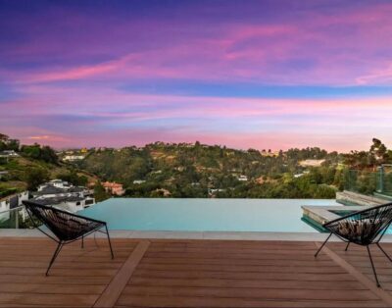The Siena Mansion
Description
The Siena Mansion rises from the quiet hills of Bel Air with the confidence of a modern classic—an architectural triumph where light, craft, and scale converge into something extraordinary.
This newly built home, which is more than 17,000 square feet in size, embodies California grandeur while firmly establishing it in classic European sensibility. The Siena Mansion’s philosophy of permanence and refinement is evident in every square inch, from its limestone façade to its bronze accents. This is more than just a house; it is a statement of proportion and design, created for people who know that luxury need not be ostentatious but rather enduring.
It’s a cinematic first impression. The mansion’s glass-clad geometry and sculptured lines are revealed via a private drive through beautifully landscaped grounds. A striking staircase made of wood and bronze, which spirals upward through three levels like a work of living art, defines the soaring foyer that greets guests as soon as they enter the grand entrance. Full-height windows allow sunlight to filter in, creating reflections on the delicate metalwork that runs through the house like a golden thread and the limestone floors. It’s a serene yet forceful arrival that sets the tone for what comes next.
The Siena Mansion’s upper floor is intended to serve as the gathering place for family gatherings and everyday activities. A seamless open plan integrates kitchen, dining, and living spaces, each oriented toward views that stretch over manicured gardens and out toward the Bel Air canyons. With custom cabinetry, a marble island big enough for informal get-togethers, and professional-grade appliances subtly incorporated into the design, the gourmet kitchen is a masterwork of accuracy and artistry.
The weight of the fixtures, the textures of the stone, and the way light moves across the surfaces during the day have all been taken into account. Sculptural lighting above softly illuminates the adjacent dining area, and sliding glass walls completely disappear to blend the space with expansive decks where evening breezes freely flow.
The language used in the private quarters is one of discretion and comfort. The house has seven bedrooms and eleven bathrooms, all of which are complete retreats with custom wardrobes, en suite amenities, and tranquil views of the garden or canyon. With its private terrace and glass walls inviting both sunrise and city lights, the main suite commands a position of quiet dominance. Its marble-lined bathroom, which has a soaking tub that looks like a sculpture under a window that frames the hills, evokes the tranquility of a spa. Every aspect of daily life feels taken into account, enhanced, and effortless thanks to the dual vanities and roomy walk-in closets.
The seamless philosophy of the house is continued when you descend to the middle level. At this point, leisure and connection become more important. A private gym with a view of a verdant courtyard makes working out feel more like being a part of nature than being confined. With retractable glass doors that blur the lines between indoor comfort and the California sun, the large and cozy family room opens directly to the pool deck. The architecture itself is reflected in the infinity-edge pool, which remains motionless until the first ripple appears on its mirrored surface.
With the kind of unnoticed extravagances that characterize real estate living, the lowest level below stretches into the ground. A fully furnished theater with well-tuned acoustics and comfortable seats for extended evenings provides cinematic immersion. With its walls lined with bottles that are illuminated like jewels, a temperature-controlled wine room invites both tasting and collecting. The staff quarters are thoughtfully designed to maintain privacy and flow throughout the house.
Craftsmanship and technology coexist peacefully throughout The Siena Mansion. An integrated system that reacts instantly to your touch controls the lighting, climate, and sound. The materials—fine wood, glass, bronze, and limestone—speak in textures rather than colors, resulting in a setting that is both incredibly livable and monumental. Through careful scale, well-balanced sightlines, and the ongoing interaction between interior and exterior spaces, the house manages to maintain intimacy despite its size.
It is a house designed for people who appreciate rhythm—the flow of light, the throb of architecture, the silence of space when everything around them is humming. The Siena Mansion is as much a place to entertain as it is to exhale—a house that looks outward to the hills and inward to the art of living well.
Nearby activities include exploring the Getty Center’s art and architecture, which is only a short drive away; hiking the Stone Canyon trails for expansive views of the city and ocean; or spending the afternoon in Beverly Hills, which offers upscale dining and designer shops, before heading back to your private Bel Air haven.
Click here for more Los Angeles Villas
Read More The Best Places to Go to in California for Luxury Travelers
Availability
| M | T | W | T | F | S | S |
|---|---|---|---|---|---|---|
| 1 $ 11,500 |
||||||
| 2 $ 11,500 | 3 $ 11,500 | 4 $ 11,500 | 5 $ 11,500 | 6 $ 11,500 | 7 $ 11,500 | 8 $ 11,500 |
| 9 $ 11,500 | 10 $ 11,500 | 11 $ 11,500 | 12 $ 11,500 | 13 $ 11,500 | 14 $ 11,500 | 15 $ 11,500 |
| 16 $ 11,500 | 17 $ 11,500 | 18 $ 11,500 | 19 $ 11,500 | 20 $ 11,500 | 21 $ 11,500 | 22 $ 11,500 |
| 23 $ 11,500 | 24 $ 11,500 | 25 $ 11,500 | 26 $ 11,500 | 27 $ 11,500 | 28 $ 11,500 30 |
|
| M | T | W | T | F | S | S |
|---|---|---|---|---|---|---|
| 1 $ 11,500 30 |
||||||
| 2 $ 11,500 30 | 3 $ 11,500 30 | 4 $ 11,500 30 | 5 $ 11,500 30 | 6 $ 11,500 30 | 7 $ 11,500 30 | 8 $ 11,500 30 |
| 9 $ 11,500 30 | 10 $ 11,500 30 | 11 $ 11,500 30 | 12 $ 11,500 30 | 13 $ 11,500 30 | 14 $ 11,500 30 | 15 $ 11,500 30 |
| 16 $ 11,500 30 | 17 $ 11,500 30 | 18 $ 11,500 30 | 19 $ 11,500 30 | 20 $ 11,500 30 | 21 $ 11,500 30 | 22 $ 11,500 30 |
| 23 $ 11,500 30 | 24 $ 11,500 30 | 25 $ 11,500 30 | 26 $ 11,500 30 | 27 $ 11,500 30 | 28 $ 11,500 30 | 29 $ 11,500 30 |
| 30 $ 11,500 30 | 31 $ 11,500 30 |
|||||

