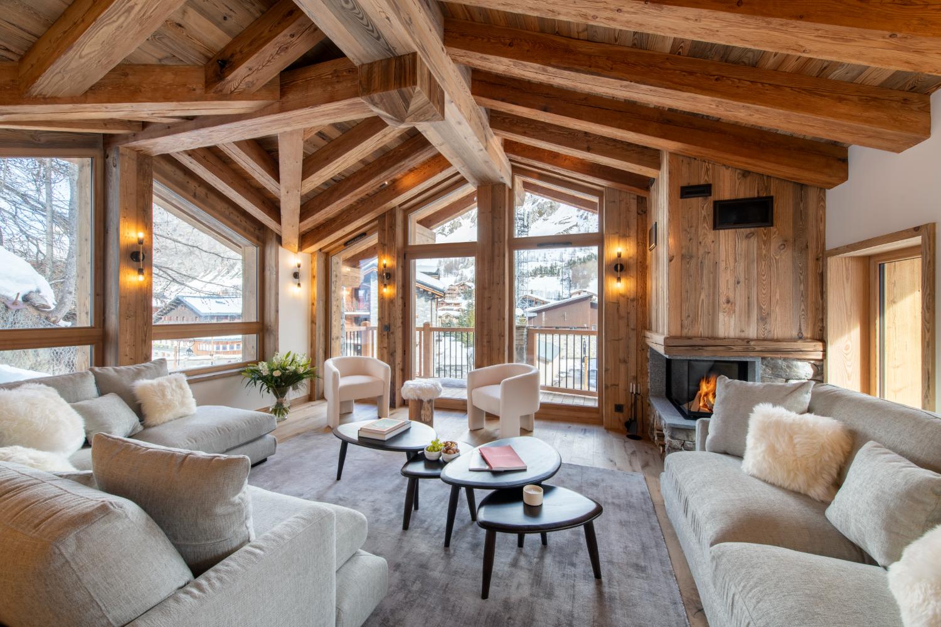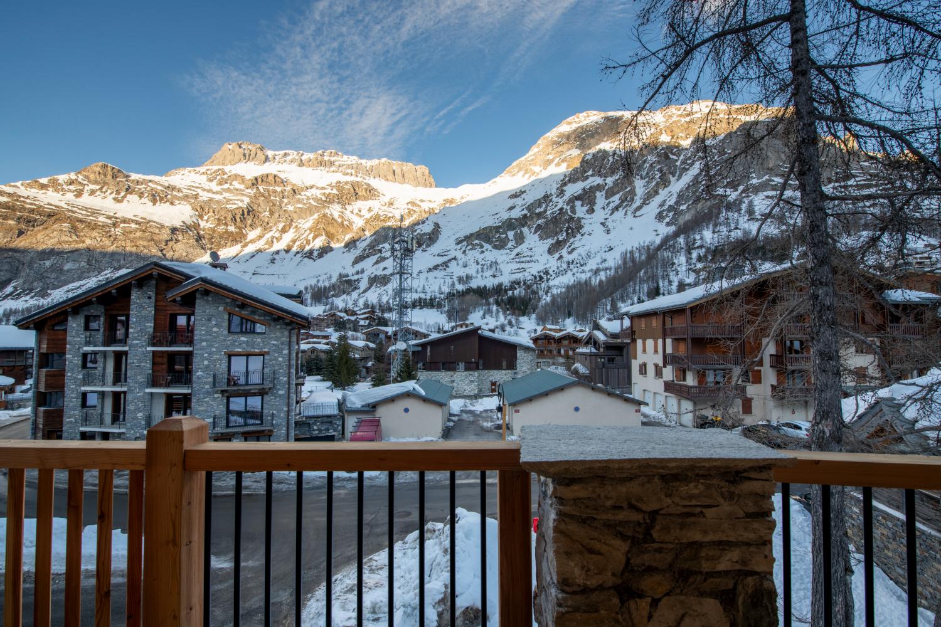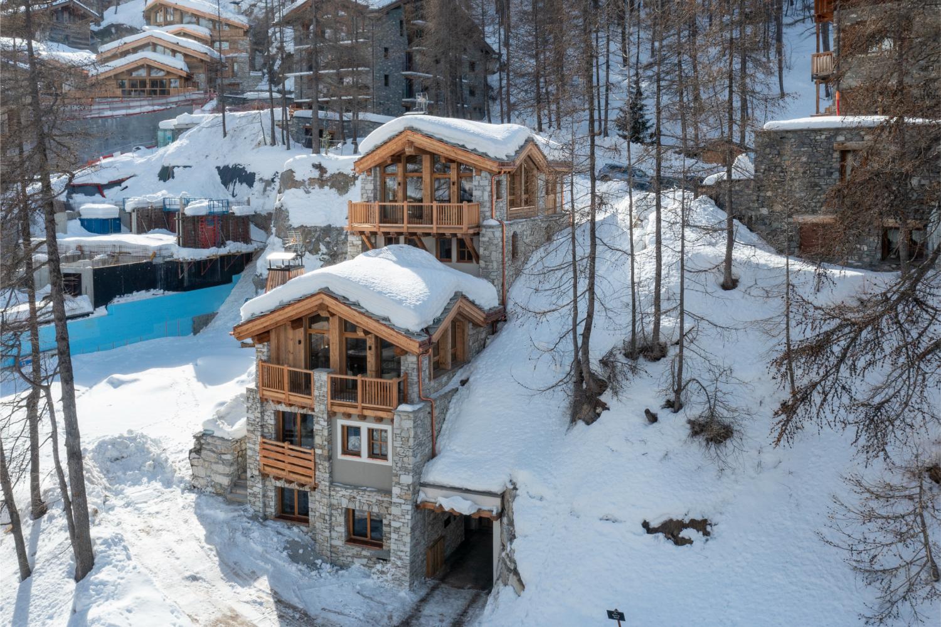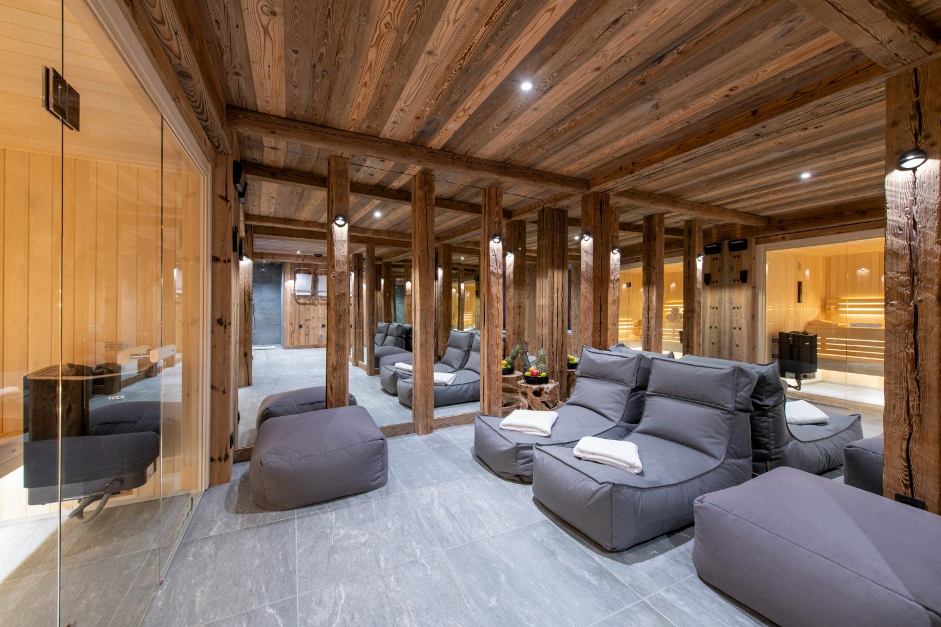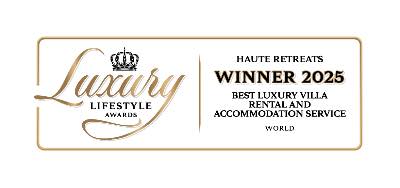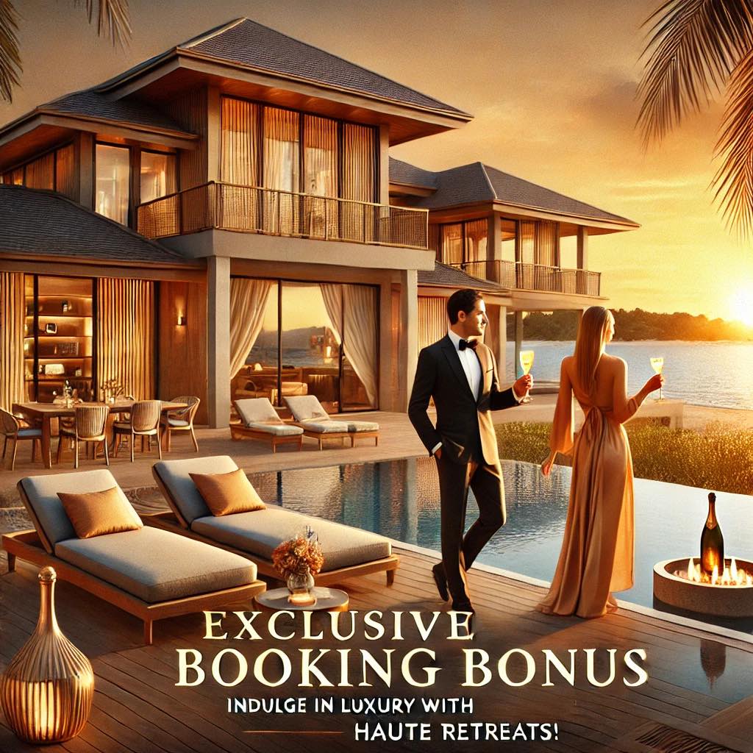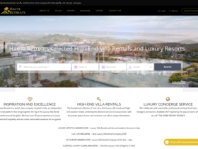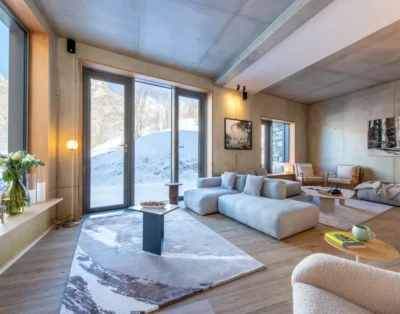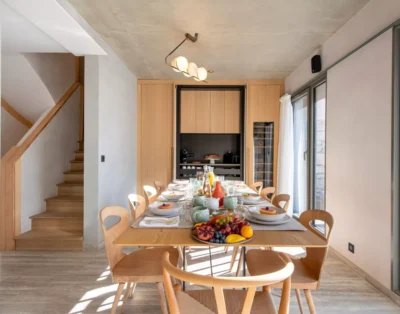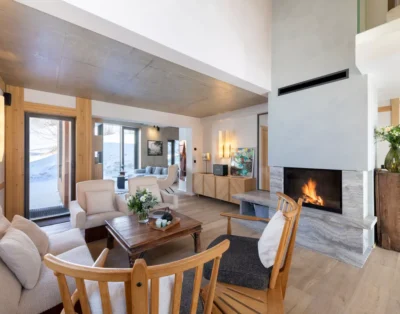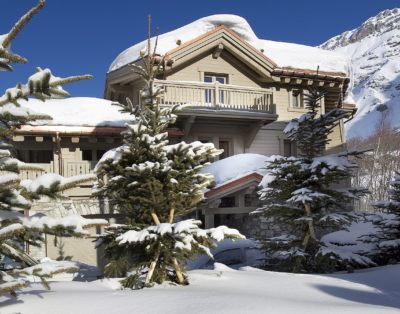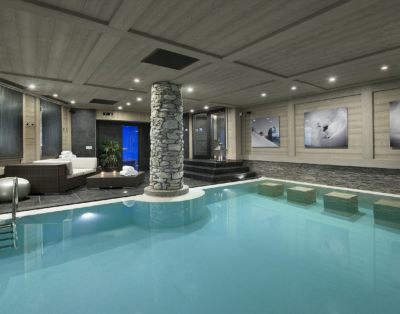Chalet 1850
Description
Chalet 1850 — Alpine-chic 5-bedroom chalet with spa in Val d’Isère
At the edge of the forest, where pine needles hush the snow and the village lights flicker below, Chalet 1850 feels like a secret you’re happy to share. Tucked in an exclusive enclave just a few minutes from Val d’Isère’s village center and the main lift station, this newly built, design-led home pairs the soul of a classic mountain refuge with modern comfort and tech. Triple-aspect orientation (south, west, and north) floods the living spaces with natural light by day and alpenglow by dusk.
Built as part of an intimate two-chalet project, Chalet 1850 is directly attached to its neighboring property—ideal if you’re traveling with a larger group and want proximity without sacrificing privacy.
At a glance
-
Sleeps 8 + 4 across 5 bedrooms (including a quad children’s bunk room).
-
Wellness level: relaxation area, hot tub, sauna, and shower.
-
Top-floor living: open-plan lounge, dining & kitchen with wood-burning fireplace and mountain views.
-
Dining for 10; floor-to-ceiling windows; exposed beams; bespoke furnishings.
-
Ski room with heated boot warmers.
-
Parking: 1 indoor space (shared garage access) + 1 outdoor space.
-
Setting: exclusive enclave at the forest’s edge, minutes to the village and main lift station.
-
Note: neighboring plots are under construction; the children’s bunk room has no window/natural light.
-
Numéro d’enregistrement : 73304 000753 3W
The experience
Arrive, hang your ski jacket, and head straight upstairs: the top floor is the chalet’s social heart. The fire crackles, the mountains pull your gaze through expansive glazing, and a custom dining table seats ten for long, candle-lit dinners. Neutral tones, crafted timber, and statement lighting set an elegant yet easygoing mood. The open kitchen—equipped with the latest appliances—works beautifully for a private chef or confident home cooks who like to be part of the conversation.
After the slopes, descend to the first-floor spa: a soothing circuit of hot tub, sauna, shower, and a calm relaxation nook to unknot ski-weary legs before supper.
Layout by floor
Top Floor (living level)
-
Open-plan living/dining/kitchen with wood-burning fireplace and mountain views.
-
Bespoke furniture, floor-to-ceiling windows, exposed wooden beams.
-
Dining table for 10.
First Floor (spa + 3 bedrooms)
-
Private spa: relaxation area, hot tub, sauna, and shower.
-
Master bedroom: en-suite bathroom with separate shower and twin sinks, TV, dedicated desk area.
-
Double bedroom: private balcony, TV; uses a separate shower room on this floor.
-
Children’s quad bunk room (sleeps 4): TV, en-suite bathroom with separate shower and twin sinks.
-
Important: this room has no window or natural light.
-
Ground Floor (2 bedrooms + access & storage)
-
Double bedroom with en-suite shower room and desk area.
-
Double bedroom with en-suite shower room and TV.
-
Private ski & boot room with heated boot warmers.
-
Access to shared garage (1 indoor parking space) plus 1 outdoor space.
Bedrooms & bathrooms (summary)
-
5 bedrooms / 8+4 guests
-
1 × Master double — en-suite bath + separate shower, twin sinks, TV, desk.
-
1 × Double (first floor) — uses separate shower room.
-
1 × Children’s quad bunk — en-suite bath + separate shower, twin sinks, TV, no window.
-
2 × Doubles (ground floor) — both en-suite showers; one with desk, the other with TV.
-
-
Total bathrooms: 4 en-suites + 1 separate shower room (+ shower in spa).
Design & comfort
-
Aesthetic: French alpine warmth—neutral palette, tactile woods, clean lines—paired with a contemporary, high-end finish.
-
Modern tech touches throughout; several bedrooms feature TVs (master, first-floor double, bunk room, and one ground-floor double).
-
Thoughtful work spots: desk area in the master and in one ground-floor bedroom.
Location highlights
-
Exclusive enclave at the forest’s edge for a private, close-to-nature feel.
-
Quick access to Val d’Isère village and the main lift station—ideal for maximizing ski time and an easy return for lunch or spa breaks.
-
Stunning mountain views amplified by the chalet’s triple-aspect orientation (south/west/north).
Good to know
-
Semi-detached: Chalet 1850 is attached to a neighboring chalet within a two-property project.
-
Nearby construction: There are buildings under construction on adjacent plots.
-
Family-friendly layout with a dedicated children’s bunk room; as always, spa areas require supervision for young guests.
If you’re after an authentic yet polished mountain base—one that transitions effortlessly from first lifts to fireside dinners to spa wind-downs—Chalet 1850 brings it all together in a beautifully considered package, right in Val d’Isère.
Read more: Winter Holidays 2025/26 – The Haute Retreats Luxury Playbook
Availability
| M | T | W | T | F | S | S |
|---|---|---|---|---|---|---|
| 1 | ||||||
| 2 | 3 | 4 | 5 | 6 | 7 | 8 |
| 9 | 10 | 11 | 12 | 13 | 14 | 15 |
| 16 | 17 | 18 | 19 | 20 | 21 | 22 |
| 23 | 24 | 25 | 26 | 27 | 28 | |
| M | T | W | T | F | S | S |
|---|---|---|---|---|---|---|
| 1 | ||||||
| 2 | 3 | 4 | 5 | 6 | 7 | 8 |
| 9 | 10 | 11 | 12 | 13 | 14 | 15 |
| 16 | 17 | 18 | 19 | 20 | 21 | 22 |
| 23 | 24 | 25 | 26 | 27 | 28 | 29 |
| 30 | 31 | |||||

